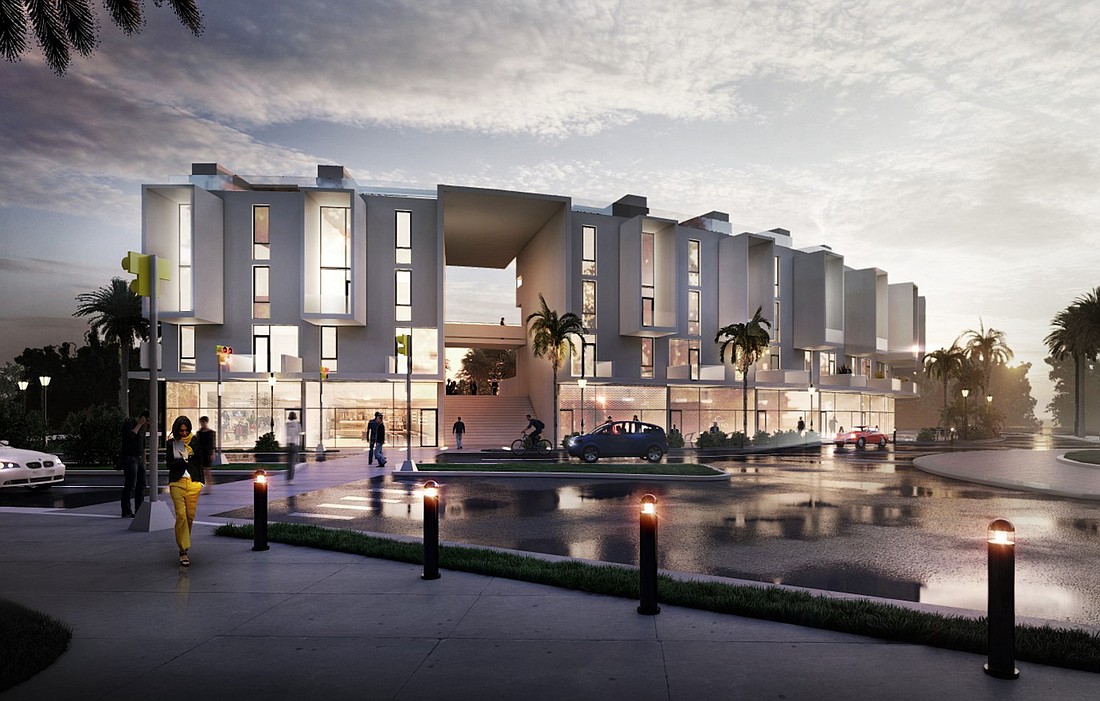- February 10, 2026
-
-
Loading

Loading

Before the completion of Interstate 75 through Sarasota County in 1981, U.S. 41 was a bustling center of commerce. Dubbed Tamiami Trail as the primary route between Tampa and Miami, the highway makes its way through Bradenton and Sarasota, winding southward through Fort Myers and Naples before turning east toward the Atlantic.
The traffic the route generated brought with it hotels, restaurants and retail to serve locals and tourists and capture passersby as they traveled along the Gulf Coast.
As interstate highways tend to do, though, I-75 gradually drew the commercial energy some 7 miles to the east, leaving Tamiami Trail behind over the decades.
In 2009, the North Trail Redevelopment Partnership was given birth by community activists, and nearly 10 years after Sarasota City Council adopted its primary initiative, the North Trail Overlay District is beginning to bear a bumper crop of redevelopment fruit.
Indications of a renaissance are evident along the nearly 5-mile stretch of North Tamiami Trail between downtown and University Parkway. A forum about the progress made in the district was hosted last week by City Commissioner Jen Ahearn-Koch in the Van Wezel Performing Arts Hall, where 130 residents gathered to hear updates from long-time leaders of the effort and city planning staff.
“The regression can be traced back to the early 1980s with the construction of I-75 that severely impacted many of the hotels, motels and other retail uses that once thrived on the trail,” said Sarasota General Manager of Planning Ryan Chapdelain. “Safety issues follow along with a public realm that is often devoid of improvements.”
Multiple studies to improve the condition of North Tamiami Trail were shelved with no real progress made until 2009, when community stakeholders formed the NTRP and successfully assembled the collaborative efforts of neighborhood leaders and city planning staff to focus on public safety, traffic improvements and redevelopment, culminating in the City Commission adopting the overlay district in 2013.
Two of those stakeholders were on the panel, hotel owner Jay Patel and David Moriss, an architect and former chair of the Sarasota Planning Board, who have chaired and co-chaired the NTRP since its inception.
“It's a broad-based collaborative community organization that fosters attractive, safe and inviting environment for businesses, institutions and neighborhoods,” Chapdelain said. "It was through the NTRP that a specific charge emerged of developing an overlay district to incentivize and attract sustainable redevelopment consisting of quality buildings and streetscapes within the context of a shared vision.”
When it became apparent commercial redevelopment would not lead the charge, the attention turned to residential, the timing auspicious given the pandemic-fueled mass migration to the Sarasota area from across the country.
On the heels of streetscape improvement and traffic calming brought by FDOT-built roundabouts at key intersections on North Tamiami Trail, eight multifamily developments have been either approved or are under development in the overlay district.
“One of the things became apparent is there's not a huge appetite for retail on the North Trail,” said Moriss. "The UTC area has kind of sealed that fate citywide. More local service uses like dry cleaners, hardware stores, clothing and fresh produce have had their day in the past, but it appears that the adjacent neighborhoods simply haven't been enough to sustain them. One of the things we didn’t dare dream of was quality housing on the North Trail, … but now we are here.”
Residential developments coming to the North Trail Overlay District are:
Most recently, the Planning Board signed off on Whitaker Lofts, a 19-unit condominium building with more than 8,400 square feet of retail space on the northeast quadrant of the roundabout at North Tamiami and 14th Street.
In all, that’s 458 new residences incentivized by the overlay district.
All have taken advantage of the incentives built into the voluntary overlay — developers are not required to conform — which include increased densities and building heights that must yield to "daylight plane'' standards, designed to not block sunlight from adjacent properties in abutting neighborhoods. Buildings must front Tamiami Trail with parking to the interior of the lots, a two-pronged strategy to enhance the streetscape while creating “enclosure,” a speed calming approach that naturally inspires drivers to slow down by creating a more city-like setting rather than an open stretch of roadway, as described by Assistant City Engineer Dan Ohrenstein.
Many attendees questioned the panel about additional vehicles brought into their adjoining neighborhoods by the new condos and apartments, which carry a requirement of one parking space per unit, although the average of approved projects is 1.5 spaces per dwelling.
Residential development, Ohrenstein told them, will generate far fewer vehicle trips per day than would commercial properties that could be developed by right, and fewer driveway cuts will provide less opportunity for conflicting traffic movement and enhance safety.