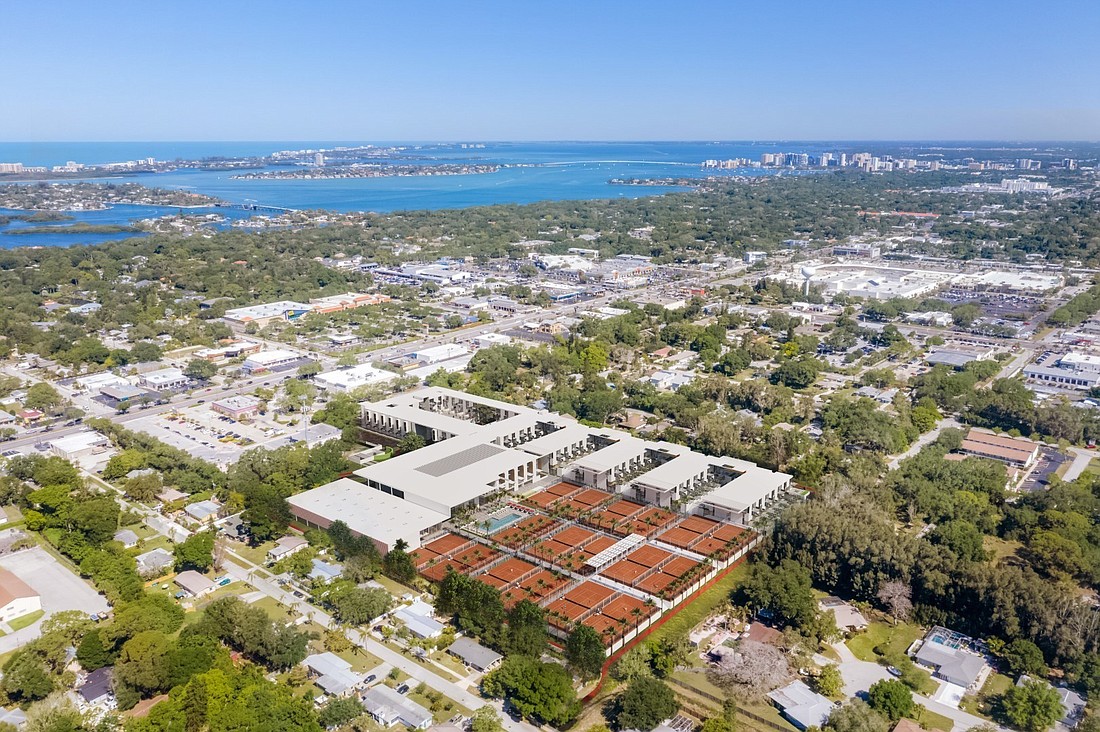- February 12, 2026
-
-
Loading

Loading

In March, a majority of the City Commission praised a proposal for redeveloping the Bath and Racquet Club property as a mixed-use hub with up to 207 apartments, approving a land use change to facilitate the project.
Less than two months later, the team behind that proposal is seeking permission to revise its plans. On April 21, the city held a virtual community workshop to discuss a proposed revision that would allow for as many as 277 residential units in exchange for eliminating up to 70,000 square feet of commercial space.
After the March commission meeting, the owner of the 13.5-acre property at 2170 Robinhood St. earned an entitlement to build up to 207 residential units and 119,000 square feet of office, retail and restaurant space on the site. Now the development team wants the flexibility to tinker with the balance of uses, allowing for one extra residence in exchange for each 1,000-square-foot reduction in the project’s commercial footprint.
Architect Michael Halflants, who appeared at the community workshop on behalf of the property owner, said a site plan for the Bath and Racquet Club redevelopment is still not finalized. Halflants said the development team received feedback from investors indicating that a project with a heavier residential focus would be more attractive under current market conditions.
The proposal drew opposition from five residents neighboring the Bath and Racquet Club property who participated in the workshop. The residents focused their concern on the prospect of adding residential units to the terms tied to the approved rezoning, stating more people living on the Bath and Racquet Club site was not appropriate for the surrounding area.
“We don’t want this many people in the neighborhood,” resident Pamela Lyon said.
Halflants repeatedly said increasing the number of residences while decreasing commercial space would reduce the intensity of the project. In his presentation, Halflants said a 1,000-square-foot residential condo could typically generate two vehicular trips to and from the property daily, while a 1,000-square-foot medical office could attract 12 cars in an hour. Halflants said the city’s parking regulations reflect that disparity, with fewer spaces required for a residence than a business.
When one speaker at the workshop said they believed the all-day activity associated with residential units made it a more intense use than businesses operating on a more limited schedule, Halflants used the comment to illustrate his point about the decreased impact on the roadway surrounding the site.
“If a resident is always there, there’s less traffic coming and going,” Halflants said. “That’s what happens with residences. That’s why residences have less traffic impact than a commercial use.”
Halflants also noted that a series of conditions associated with the rezone designed to improve compatibility with neighboring properties would remain in place. The property owner agreed to restrict all residential development on the portions of the property neighboring the single-family zoned areas on Mill Terrace and Riverwood Court.
Several speakers at the community workshop suggested the Bath and Racquet Club team was operating in bad faith. In addition to framing any changes as a reduction in intensity, Halflants said the overall look of the project would not change.
“It’s not like we are diminishing the design in any way,” Halflants said.
If the city approves the request, 15% of any additional units would need to comply with affordability provisions tied to the project. Although Halflants said the city is in need of a more robust affordable and market-rate housing supply, residents at the community workshop did not see that as a compelling reason to accede to the request for more units.
“We don’t need to solve Sarasota County’s housing problems in this area,” resident Barbara Bourgoin said. “I saw online that there are 9,000 new homes going in in south Sarasota County. Let people move to south Sarasota County, not at this intersection.”
On May 18, the City Commission will discuss the request. The commission has the authority to take up the proposal directly or to remand it to the Planning Board for consideration.