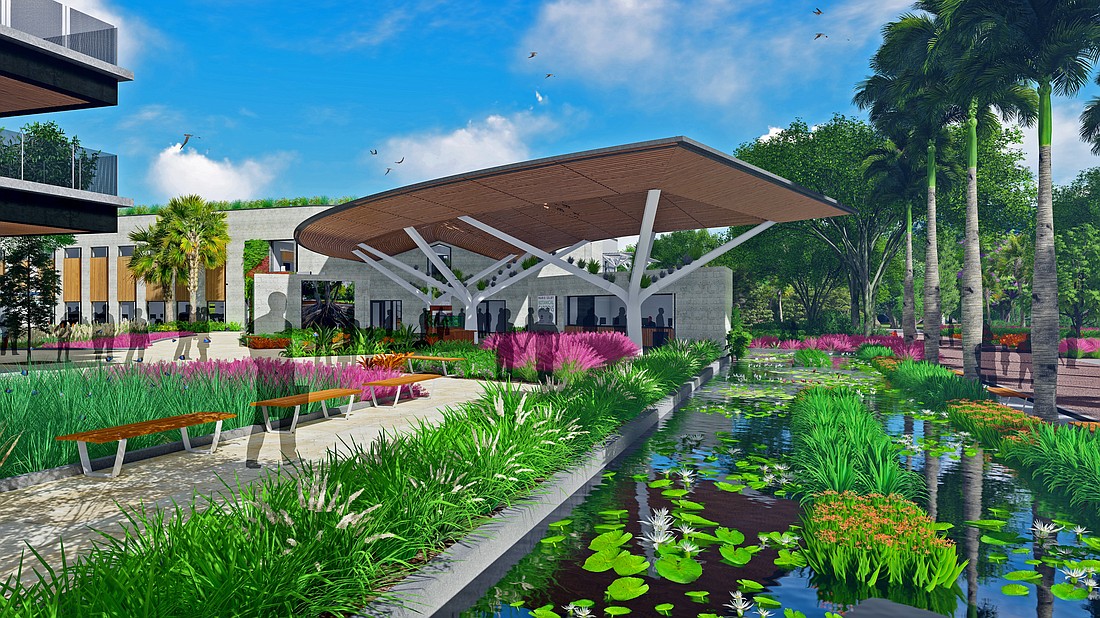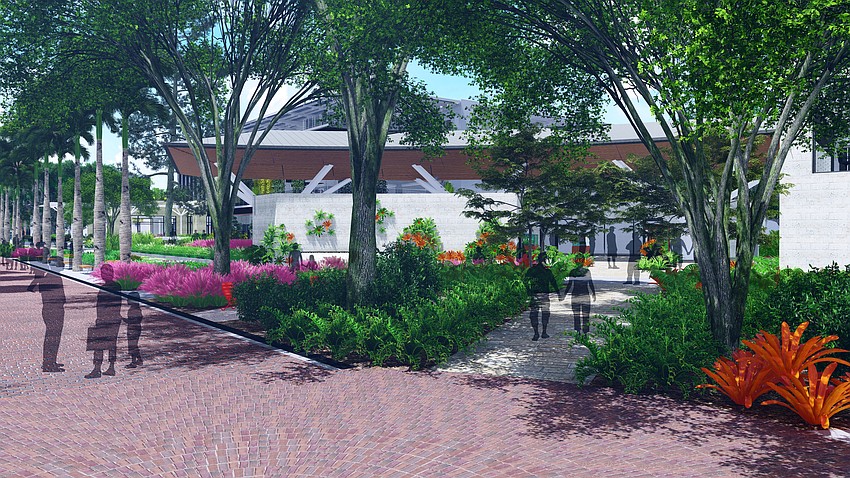- April 4, 2025
-
-
Loading

Loading

As construction of the first phase of its three-phase downtown campus master plan nears the finish, Marie Selby Botanical Gardens will mark the completion of its new facilities with a public opening on Jan. 11, 2024.
The project adds 188,030 square feet of new space and amenities to its campus on Sarasota Bay, which is uniquely dedicated to the display and study of epiphytic orchids, bromeliads, gesneriads, ferns and other tropical plants.
“The completion of Phase 1 aligns well with Selby Gardens’ 50th anniversary,” said Selby Gardens President and CEO Jennifer O. Rominiecki in a news release. “When we embarked on this journey, our priorities were to preserve our history, safeguard our scientific collections and sustain our future, all while enhancing our campus for visitors, diverse stakeholders and the scientific and educational communities we serve.”
Phase 1 features include:
There is also a new stormwater management system to divert and clean millions of gallons of water each year before it is returned to Sarasota Bay; a publicly accessible multiuse recreational trail enabling multimodal transportation to the campus and the bayfront; and a number of new garden and water features with more open space including a Lily Pond Garden, Glades Garden and the restoration of historic Palm Avenue as a pedestrian-only promenade.

Going above and beyond LEED certification, Selby Gardens is seeking “Petal” certification through The Living Building Challenge of the International Living Future Institute. A key component of that effort is the new restaurant, named The Green Orchid, which will be a net-positive energy restaurant entirely utilizing solar power.
The restaurant will be operated by Michaels on East and will feature a rooftop edible garden that will provide fresh produce for the menu. The edible garden is being planned, planted and maintained by Operation EcoVets, a nonprofit organization that provides personal, educational, and professional growth opportunities for veterans.
Phase 1 of the Master Plan has been made possible by private contributions to a capital campaign that raised more than $57 million, $51.6 million directed to the first phase. The Phase 1 target was reached thanks to a Campaign Capping Challenge facilitated by a group of loyal Selby Gardens supporters and Willis Smith Construction to provide a triple-match for the last contributions needed. The Virginia B. Toulmin Foundation made the final gift of $100,000 to complete the challenge.
“We want to thank the more than 3,500 contributors who have made this vital undertaking possible,” said Selby Gardens Board Chairman Joel Morganroth in the release. "More than 98% of the funding has come from private donations, making this project truly a gift to the city of Sarasota and beyond.”
A timeline for the second and third phases of the master plan will be announced soon and will include: