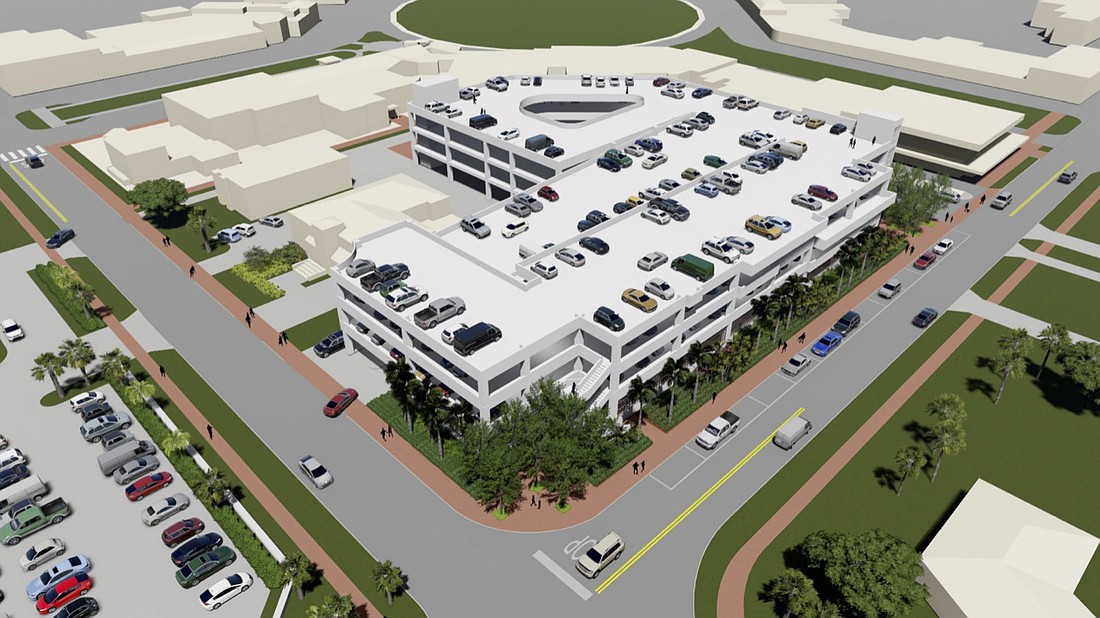- February 19, 2026
-
-
Loading

Loading

During the past two months, merchants on St. Armands Circle have raised concerns about the planned 520-space parking garage on North Adams Drive.
The merchants were upset at the cost of a special assessment on Circle property owners, one of two funding sources for the $15 million city project. Adding to potential controversy: a plan to begin paid parking on St. Armands to pay for the rest of the garage.
So, leading up to a Wednesday workshop focused on the garage’s next steps, it was anyone’s guess how a crowd might react to the project — even though it was approved with the unanimous backing of the St. Armands Landowners, Merchants and Residents Group.
“Honestly, right now, I don’t know,” said Diana Corrigan, executive director of the St. Armands Circle Association before the meeting.
Based on the workshop, though, any fears of significant discord surrounding the garage may not have been warranted.
“I think this is 100% positive,” Corrigan said after Wednesday’s meeting, held at St. Armands Key Lutheran Church. “People really embraced it.”
Regardless of any issues with how the garage is being funded, one thing is clear: Merchants and property owners on St. Armands Circle are eager to add more parking to the commercial district.
The workshop focused largely on design and logistical issues, with those in attendance focusing on how the garage would look and how quickly it can be built.
“I think (former St. Armands Business Improvement District Chairman) Marty Rappaport and his team have done an amazing job in fighting for this,” said Geoffrey Michael, co-owner of The Met. “I think it’s time for St. Armands to be grown-up and be mature.”
The team behind the project — which includes city Parking Manager Mark Lyons, engineering firm Kimley-Horn, contractor Jon F. Swift Construction and Solstice Planning and Architecture — outlined some of the broader strokes of the garage construction Wednesday. A firm plan is not yet in place, but the group presented some design concepts to solicit public feedback, which will shape the direction of the project.
Jason Swift, president of Jon F. Swift Construction, said he hopes to settle on a construction strategy within the next few weeks. The project team is weighing two options (or a combination of both). One is cast-in-place construction, which would involve pouring concrete on-site. The other is pre-cast construction, which would involve bringing pre-made pieces to the site and assembling them there.
The project team suggested the pre-cast construction would be quicker, and the group said it would do what it could to minimize the effects of the construction on the surrounding residential and commercial area. Swift also said he hopes to begin and complete the project out-of-season.
“We’re committed to doing the best job we can to minimize the impacts on the businesses,” Swift said. “But there will be impacts.”
“I think it’s time for St. Armands to be grown-up and be mature.” — Geoffrey Michael
In the design of the garage, architect Jonathan Parks said the team is trying to strike a balance between blending the garage with its surroundings and making sure it stands out enough that drivers know where they’re supposed to park.
“What we don’t want is people to be circling and circling the neighborhoods looking for a garage,” Parks said. “Sometimes, people hide the garages so well that you can’t even find them.”
Kimley-Horn engineer Mark Santos presented two early conceptual layouts for the garage. Santos said the L-shaped North Adams property, currently a parking lot, presented some challenges for designing a garage. Still, the group felt it could do a satisfactory job with its initial design, which fills out the lot in question and maximizes the number of parking spaces in the garage.
It also presented an alternate design, though. In the second design option, the northeast and northwest corners of the garage are pulled back from the street, a choice designed to make the structure less imposing for the residents across the street on Madison Drive.
That plan also includes some small plaza areas and a light well in the center of the building to add natural light.
The garage team will hold at least two more public workshops before submitting a final design plan to the City Commission for approval. The group is also soliciting feedback on a website dedicated specifically to the garage project.
Although concerns have cropped up surrounding the specifics of the parking garage, the city is still moving forward confident that the community is largely supportive of the effort to construct the new structure.
“I feel like the people want it now,” Lyons said. “That’s the whole thing — they’re ready for it now.”