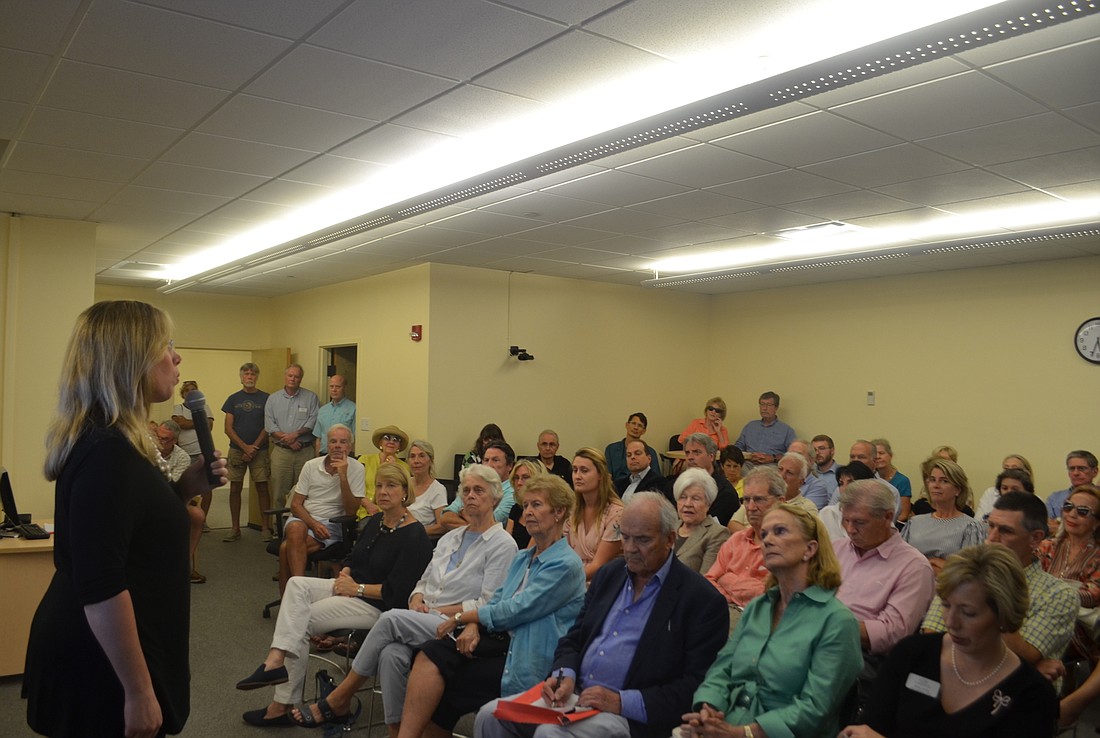- February 7, 2026
-
-
Loading

Loading

For the past year, as Marie Selby Botanical Gardens has refined a master plan to renovate its 14-acre bayfront campus, it’s been engaged in a conversation with neighbors about how the project can better fit in with its surroundings.
Selby officials believe that work has been productive, inspiring changes to the master plan. But based on the feedback shared at a community workshop Wednesday, many residents remain deeply concerned about the project’s impact.
Representatives for Selby Gardens led the workshop at City Hall on Wednesday, outlining the changes to the plan and answering questions about the project. Selby acknowledged residents had reservations about the initial proposal. Chris Cianfaglione, a consultant with Kimley-Horn working on the master plan, said the revisions reflect Selby’s seriousness about working with its neighbors.
“We’ve heard your concerns, and we genuinely put forth a good-faith effort to change our plans to respect that feedback and those concerns to make this a project that is a good result for not only Selby, but for the community at large,” Cianfaglione said.
The master plan calls for the construction of a parking garage, greenhouse complex, welcome center and a restaurant. The maximum height of the parking garage would be 75 feet, while the greenhouses would peak at 50 feet. Selby intends to close the segment of Palm Avenue that cuts through its property to vehicular traffic as part of the proposal. The organization estimates the project will cost $67 million.
Cianfaglione highlighted the ways in which Selby attempted to address resident concerns. Drivers leaving the parking garage would be steered toward Mound Street, an effort to reduce the traffic on Orange Avenue. Selby is also working on making changes to the layout on Orange and Mound in hopes of minimizing the possibility of cars backing up on both roads.
Selby also reduced the footprint of the parking garage and greenhouses, pushing the garage back from the street in the process. A chiller plant was relocated to the interior of the parking garage, designed to minimize the sound traveling across the Hudson Bayou into the nearby residential areas.
Selby is working with the city on the creation of a specialized zoning district for the project. After residents expressed concern about the prospect of using a downtown zoning designation, Selby sought a new zoning category designed specifically for the implementation of the master plan.
With those changes in mind, Selby argued the scale of the project was a good fit for the site’s location — along Mound Street, just south of the edge of downtown.
“It is really appropriate with the context of this corridor,” Cianfaglione said.
Some of the audience at Wednesday’s meeting offered appreciation for the work Selby has done in response to resident feedback. The majority of speakers, however, said they were still worried about the proposal. Traffic, in particular, was a leading concern.
The master plan includes two points of entry and exit: one on Mound Street and one on Orange Avenue. Cianfaglione said Selby would post a no-right turn sign at the Orange Avenue exit, but those in attendance Wednesday were skeptical drivers could be kept away from the neighboring residential areas.
“I truly believe when your main entrance is on South Orange, that’s where they’re going to go,” said Robert Bernstein, president of the Bay Point Park Neighborhood Association.
Some residents said the proposed capacity increase alone — the number of on-site parking spaces would double from 250 to 500 — will strain the road network in the area.
“We already have traffic calming because of the problems, and we already have queuing issues right there,” Hudson Bayou resident Susan Chapman said.
Cianfaglione said those involved with the master plan were confident residents’ traffic fears would not become reality.
“We’ve done significant work to make sure this site functions from a neighborhood traffic perspective,” Cianfaglione said.
A representative for Selby’s closest residential neighbor reacted positively to the master plan itself, but he sought assurances that would be what the organization actually ended up building. Robert Lincoln, an attorney for the Hudson Crossing condominium’s resident association, asked Selby to try to find ways to more strongly codify the specifics of the master plan with the city.
That would make Hudson Crossing residents more comfortable with the plan, he said.
“As this goes forward, anything we could take off the table that creates uncertainty is helpful,” Lincoln said. “If we can figure ways we can guarantee the plan you’re putting forward is the plan that’s getting built, I think the people from Hudson Crossings are going to be OK with this.”
Other questions focused on building height, sound, lighting, security and more. As Selby continues through the development review process, the organization pledged to continue to communicate with residents — though without significant changes, it’s unclear how many can be won over in support of the plans.