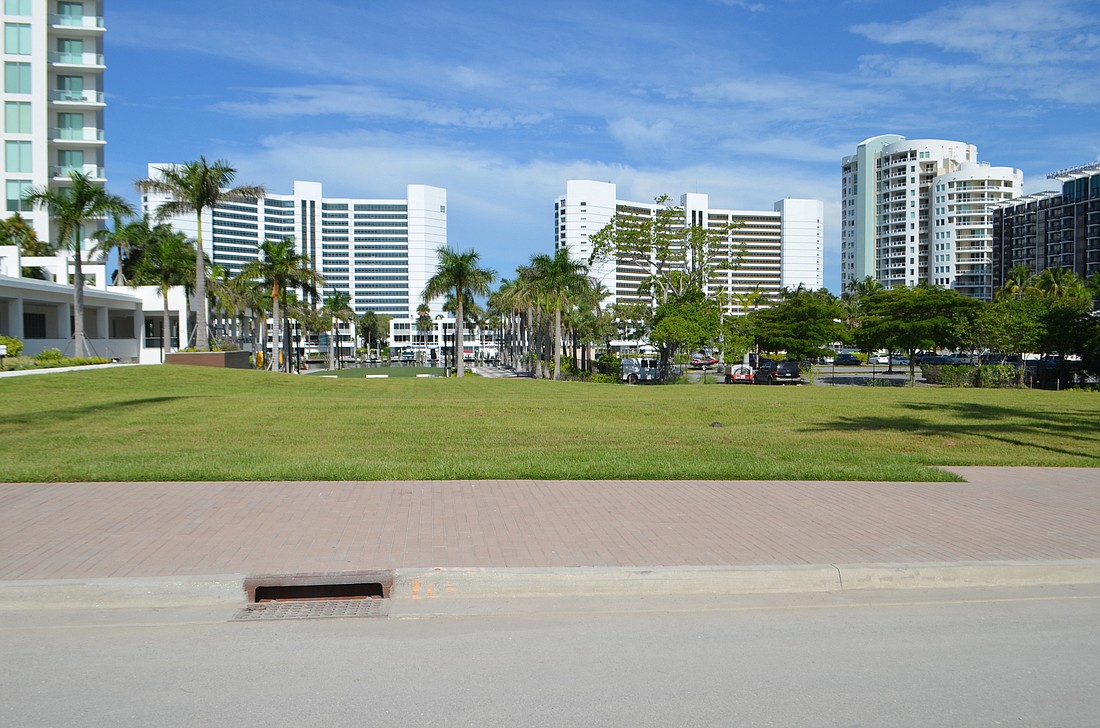- February 7, 2026
-
-
Loading

Loading

More dining and retail options could be coming to The Quay in downtown Sarasota after receiving a recommendation for approval by the city’s planning board on Wednesday.
Project developer Quay Venture LLC is proposing a 10,000-square-foot restaurant and 5,000 square feet of retail space on Block 10 of the project, an internal parcel nestled between the historic Belle Haven building and the completed Ritz Carlton Residences, the only two occupied properties in the development that began in 2016.
The Quay sits on 14 acres between U.S. 41 and Sarasota Bay between Boulevard of the Arts and Fruitville Road. The mixed-use multiphase development is divided into 10 “blocks,” each required to undergo site plans approval per the 2016 development agreement with the city.
Not yet publicly disclosed, the restaurant is promised to be a well-known, high-end luxury destination brand designed with outdoor seating on first and second-floor patios. Although the restaurant appears to be locked in, the retail space is speculative at this time.
“We've shown the retail space split into four spaces. It could be one tenant, or it could be split into smaller tenants,” said Chris Gallagher, the vice president of Boyd Architects and the project’s engineer. “The restaurant building is really designed for one tenant. We've got a specific restaurant in mind here, and its focus is very much on the water overlooking the water.”
The mystery restaurant will join Jack Dusty, a 9,500-square-foot restaurant at the nearby Ritz-Carlton Hotel overlooking the marina bookended to the north by the Hyatt Regency hotel.
Planning Board member Daniel Clermont, who cast the lone dissenting vote, expressed concerns over the restaurant’s encroachment on the historic nature of the Belle Haven, which was required to be preserved in the development agreement.
The 30 required parking spaces was called into question by several board members, but other available and approved parking within The Quay, Development Review Planner Amy Pintus told commissioners, provides more than adequate spaces.
“Required parking for blocks two and three was 267 spaces, and they were approved for 406, and then four and five they were required to do 149 by code and they're doing 260,” Pintus said. “There's substantial parking in both of those projects, which are both already in their permit. So there's going to be likely not any problems in parking.”
Presuming approval by the City Commission, when construction does begin it will be one of multiple projects under simultaneous development at The Quay, not to mention any lagging work on the U.S. 41/Gulfstream Avenue roundabout, which fronts the length of the Quay.
Site work is also under way along U.S. 41 where Lennar Multifamily Communities is building 240 luxury multifamily homes and 13,000 square feet of ground floor retail space next to the under-construction 18-story Bayso, which will add 149 luxury condominiums at The Quay.
With all that construction activity, Planning Board member Kathy Kelley Ulrich asked how the developer plans to maintain access to the site by residents and those wanting to access Quay Commons, a park area that is open to the public.
“Over the next three to four months, there is going to be four cranes swinging in this area. So we're obviously concerned with health, safety and welfare,” said Grady Meyers, president of GreenPointe Development who also serves as vice president for Quay Venture. “that's the biggest concern and we’re always going to be focused on that. So the limits around block two, three, we're going to be very cognizant of that.”