- April 29, 2024
-
-
Loading

Loading
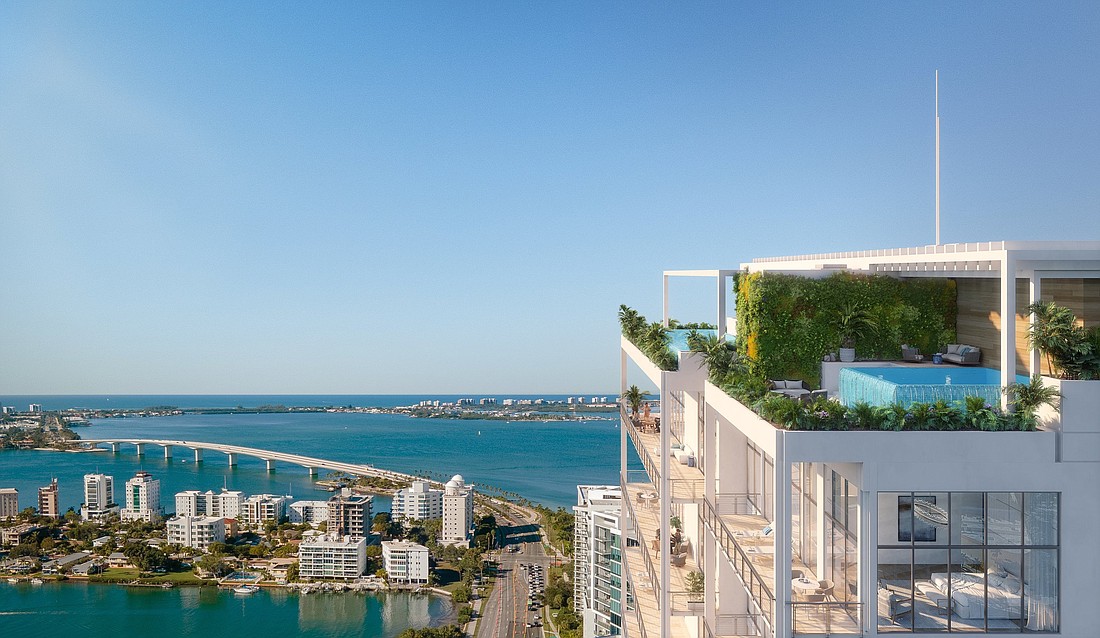
Obsidian is no longer being planned for the 1200 block of North Palm Avenue.
That is no cause for celebration for adjacent Bay Plaza residents, though, as the slightly shorter building with expanded street level commercial space is back before the city's Development Review Committee, rebranded as 1260 North Palm Residences.
The project by developer Matt Kihnke remains an 18-story, 14-unit ultra luxury condominium development with condos on floors 9-18 remaining high enough to peer over Bay Plaza toward Sarasota Bay. The redesign has made strides to address objections of nearby residents and the Planning Board, which denied a request to reduce the requirement for street-level commercial frontage and square footage, and in the pocess rejected the building's height.
Changes in the building plan include additional stepbacks at the lower floors to provide more separation from the neighboring Bay Plaza.
Still a sticking point is the height of the building, which has been reduced from 342 feet to 327 feet, still significantly taller than any other downtown building.
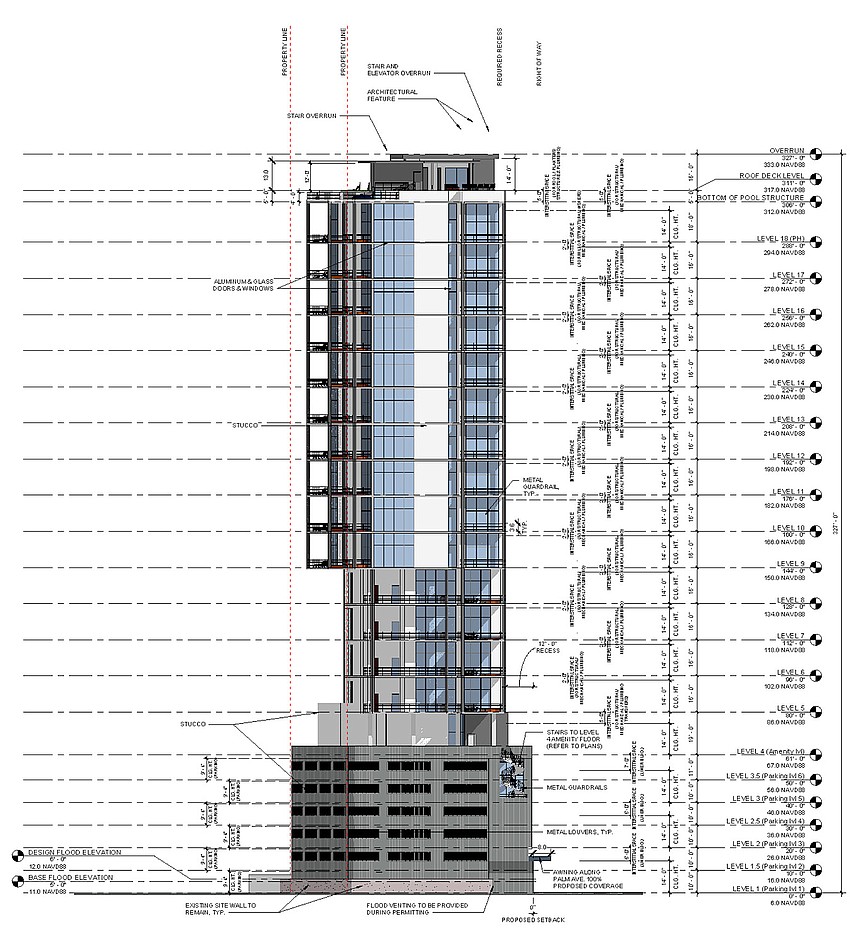
“The Development Services Department must validate whether the proposed development is in keeping with the specific standards and criteria in pertinent sections of land development regulations, and whether there are ways it can be changed to improve effects on adjoining properties,” said acting Development Review Chief Planner Noah Fossick at the April 3 meeting. “The proposed building height is significantly taller than the neighboring buildings and other buildings in the (Downtown Core) zone district and the rest of the city.
“The proposed building is surrounded on three sides by a condominium building that is approximately half its height, so the overall building height could be reduced to improve the effects on this adjoining property and the city.”
George Scarf of Hoyt Architects asked Fossick if staff had a specific height in mind, but the exchange indicated the onus remains on the developer to find common ground.
“This is just in keeping with the character of the district and the city and the neighborhood,” Fossick said.
“Okay, but there’s not a specific height in mind?” Scarf asked.
“There’s not a specific number. No sir,” Fossick replied.
The additional height was achieved in interstitial space — height between ceilings and the floor above typically used to run utilities. At the time of original submittal, the city had no regulations regarding space between floors. That has since been changed.
Critics of the building have charged greater than necessary interstitial space was incorporated to raise the top nine floors over Bay Plaza to provide water views.
Height is separate from adjustments the developer is seeking. For the builidng to be administratively approved, Director of Development Services Lucia Panica must also consider:
The existing retail space on the site is 6,350 square feet, according to the Sarasota County Property Appraiser. The plan will provide a total of 6,227 square feet of retail space, 97% of the existing retail space.
All of those figures are closer to code than the first version of the tower, but they still require administrative adjustment approval. If denied, 1260 North Palm Avenue Residences will once again go before the Planning Board for approval, which barring an appeal before the City Commission would allow the tower to be built.
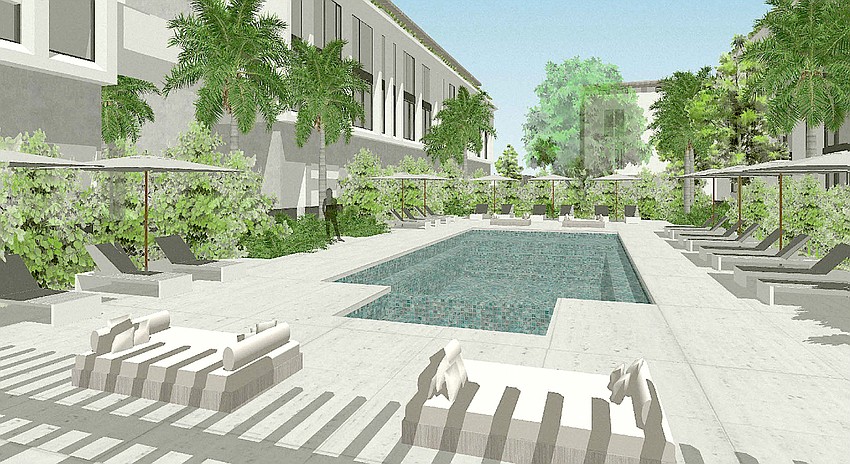
Receiving partial sign-off was Payne Park Townhomes, which is planned at 537 S. Washington Blvd. on a block bordered by Oak Street to the south, Laurel Street to the north and Payne Parkway to the east. The developer, CPP OPA-LOCKA LLC of Fort Lauderdale, is planning 50 rental townhomes and 9,100 square feet of commercial space.
The site is currently home to six retail and office buildings, associated parking lot areas and one residential building, totaling 51,820 square feet. All existing structures would be demolished.
The developer is seeking an administrative adjustment to decrease the minimum required habitable space along Laurel Street. According to its application, the developer plans to locate a garage to service a mixed-use building fronting Washington Boulevard, which would be achieve by a reduction from 20 feet to 15 feet of habitable street frontage at that location.
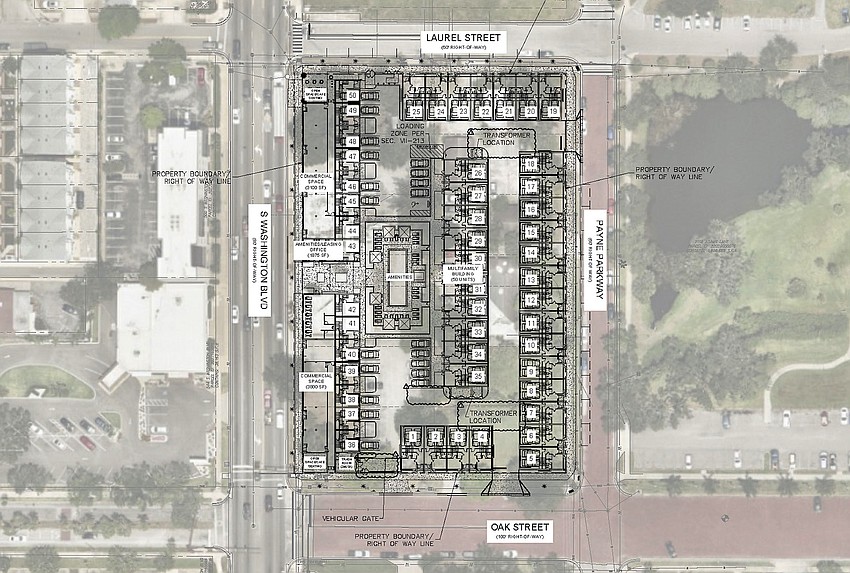
Before the DRC can issue a full sign-off on the project, that adjustment must be approved by Panica. The site plan shows the townhomes spread among six buildings, five of them along the four street frontages and the sixth internal to the site. An amenity area with a pool is also internal to the development.
Zoned Downtown Edge, the project will require only administrative approval. If the requested adjustment is denied, the developer may appeal to the Planning Board.
Requiring a second resubmittal to the DRC is One Park, an 18-story, 86-unit luxury condominium tower planned for Block 1 in The Quay. With several staff comments remaining to be resolved, but with no administrative adjustments requested, developer Property Markets Group of Miami and Hoyt Architects of Sarasota must receive full DRC sign-off before the project can go before the Planning Board, which has approval authority over developments within The Quay.
This is the second version of One Park, which after losing a year-long battle over whether it could acquire the air rights over Quay Commons to build the project on both blocks 1 and 9, redesigned the building for Block 1 only. The developer is also planning One Park West to stand on Block 9.
Among the issues remaining to be resolved was the lack of a floorpan of a typical unit with rooms and other spaces labeled.
“We'll add some additional room labeling,” said George Scarf of Hoyt Architects.“We won't label every closet, but general areas.”
Added project consultant Joel Freedman, “Their closets are bigger than my bedroom.”
Among the sticking points is enhancement of the “pedestrian experience” adjacent to a parking garage façade along U.S. 41. Plans include installing a living wall, or “green wall” to screen the parking, but it does remain a point of contention.
The developer’s written response to the staff comment reads, “For clarification, please provide a specific ordinance, rule, statute or other legal authority where this is required. (The code) does not mention or define ‘pedestrian experience’ or ‘pedestrian enhancements.’”
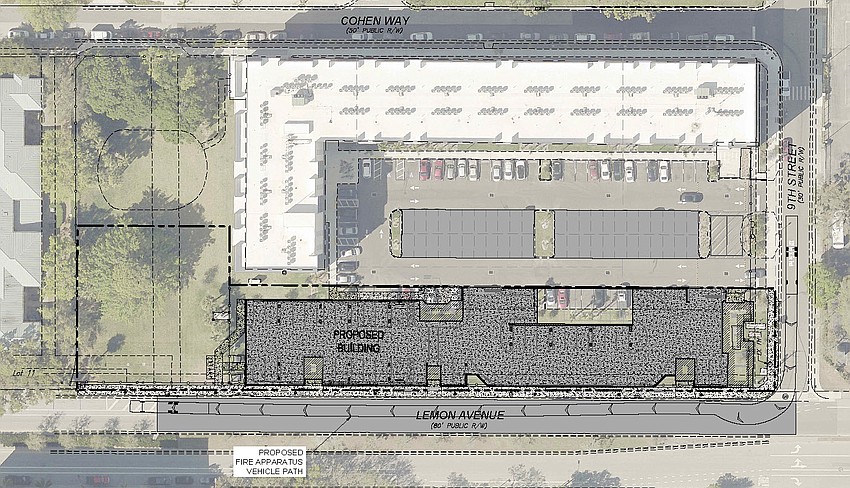
The Sarasota Housing Authority is proposing the second phase of Lofts on Lemon, which will include 100 residential units in an eight-story building on the opposite side of the parking along Lemon Avenue lot from the first phase. The building will bring the total of rental units there to 230.
Unlike the first phase, parking will be located beneath the residences.
To achieve the eight stories, Lofts on Lemon II will be developed under the state's Live Local Act, which permits up to 10 stories in that location.
A resubmittal to the DRC will be required.