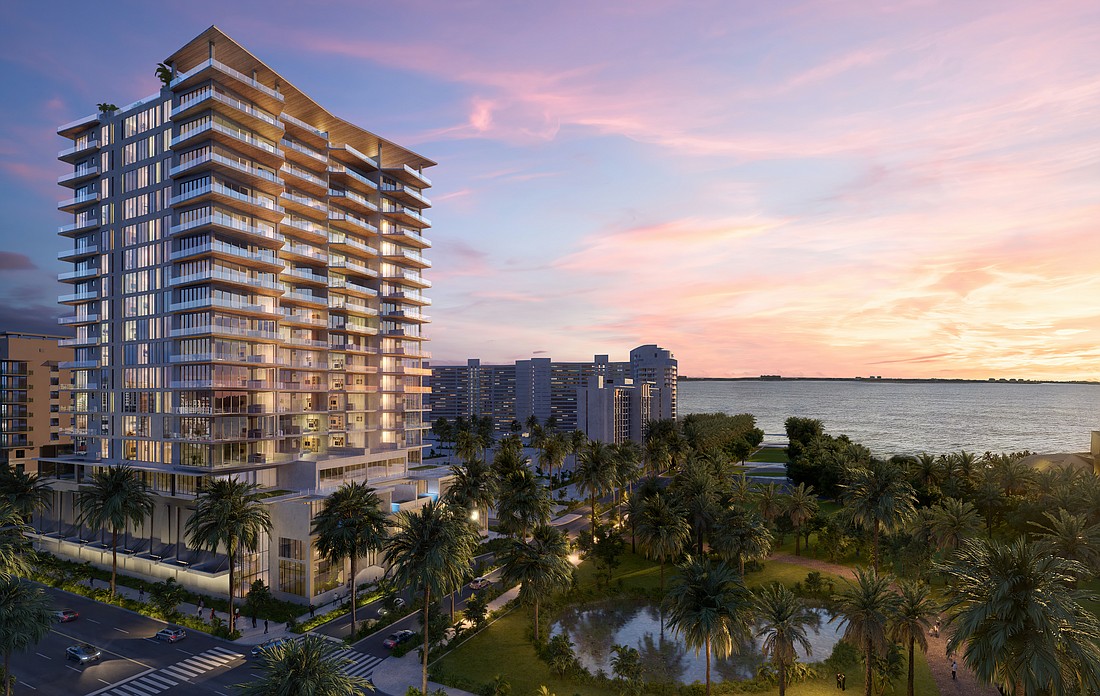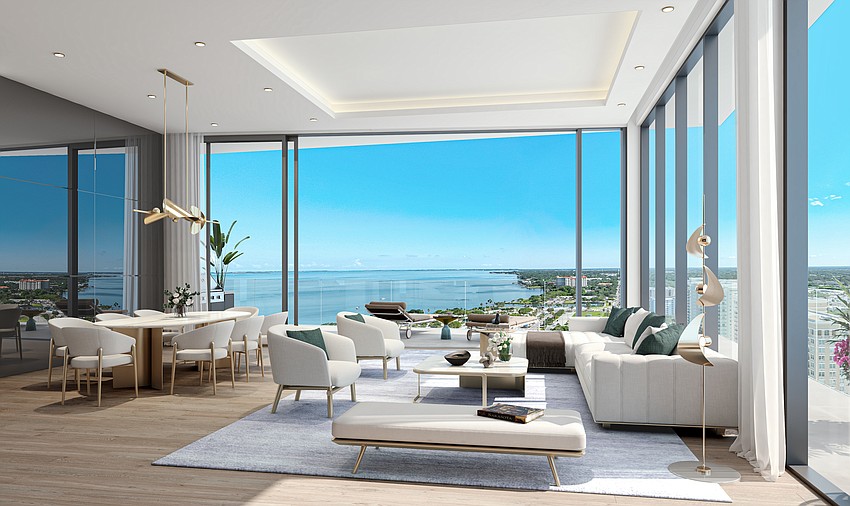- April 27, 2024
-
-
Loading

Loading

One Park is back, and this time it’s only on one block in The Quay.
The revamped project had its first appearance Feb. 21 before the city’s Development Review Committee, and the path to approval of the 18-story, 86-unit luxury condominium tower appears to be smoother than the first iteration of the project.
Miami-based developer Property Markets Group had initially proposed to build One Park on both blocks 1 and 9, crossing over Quay Commons with a 20-plus-foot high activated breezeway.
That met with fierce opposition from residents of the Ritz-Carlton Residences — otherwise known as Block 6 in The Quay — and others, and the protracted legal battle that followed ended with a judgment that PMG could not acquire the air rights over the street as the project design proposed.
One Park 2.0 will occupy only Block 1. Representatives of the developer told the DRC that a submission for a separate tower on Block 9 will follow shortly.
“OK, well this is our first submission … so to speak,” said development consultant Joel Freedman in introducing the project.

Many of the architectural elements of the new One Park are similar to the original design.
“This is the first of probably the last two blocks to be developed with The Quay,” said George Scarfe of Hoyt Architects. “Blocks seven and eight were approved recently, and so this is Block One on the corner of Boulevard of the Arts and Tamiami Trail. There are numerous things that are very similar to the prior one that was submitted.”
Dissimilar is more than 5,000 square feet of commercial space and four townhouse-style units along Boulevard of the Arts. A single curb cut will route vehicles onto an entry ramp leading to parking beneath the building. Among the handful of remaining sticking points is the design and material of the screening along the sidewalk adjacent to Tamiami Trail.
Other details pertain to identifying elevators for function, labeling sidewalk widths, providing a detailed floor plan for a typical unit and enhancements to the pedestrian experience along abutting streets.
“It's going to have a very similar setting to what the otherwise larger project would have had,” PMG Managing Partner Dan Kaplan told the Observer when the new application was submitted to the city in January. “The building itself, because it's not on Block 9, will have phenomenal views. It will be a smaller building than the original, but it will be the same quality. It will be at the same height and so it will have the same views.”
A resubmittal will be required to address the comments of some DRC members. The committee is comprised of representatives of all development-related city departments. Projects within The Quay require Planning Board review and approval.
Correction: This story has been updated to clarify the approval process on projects within The Quay.