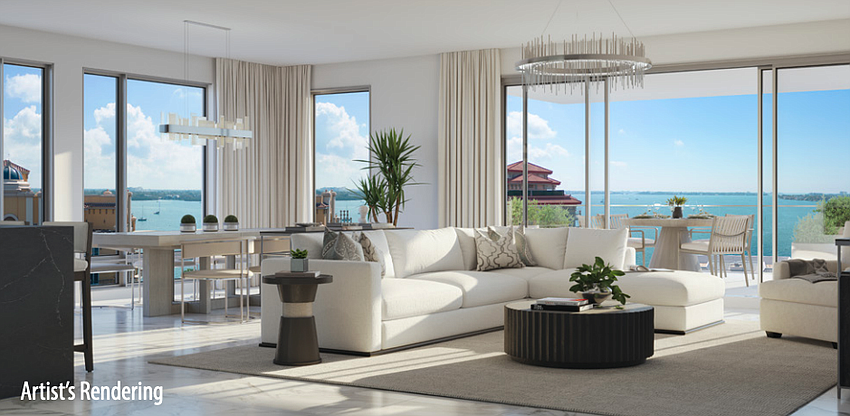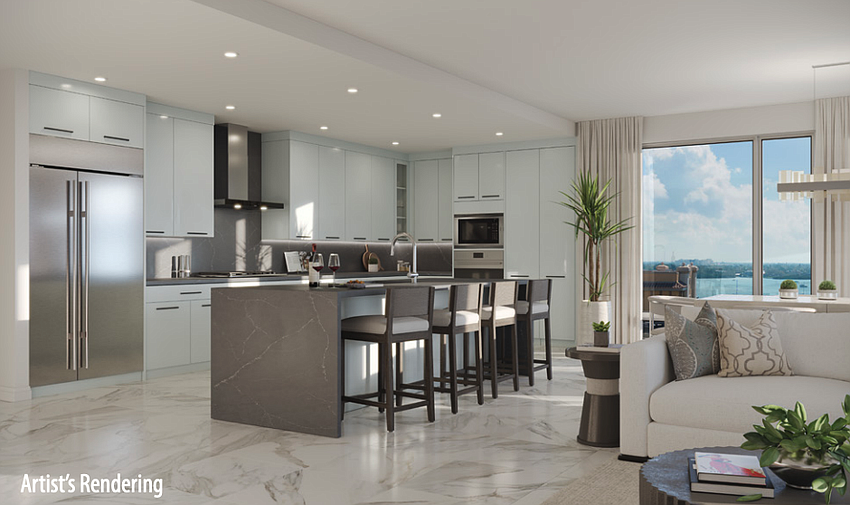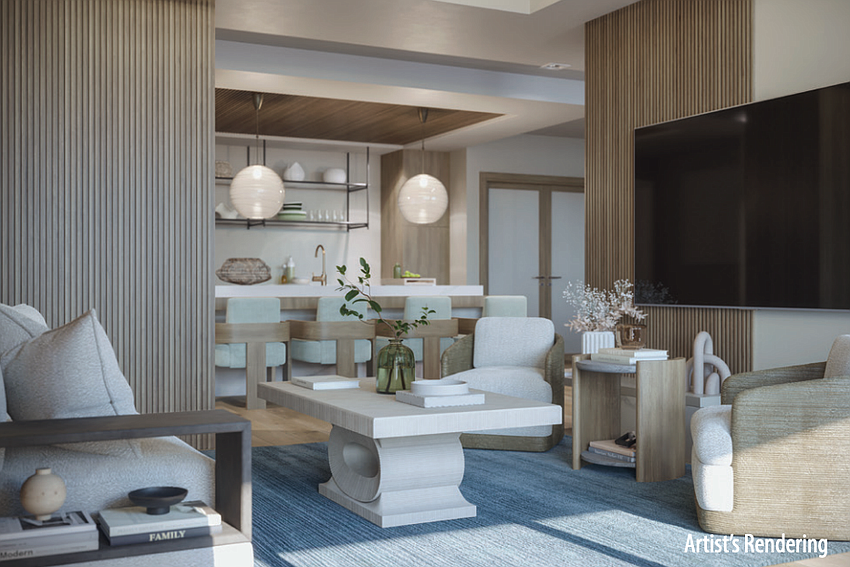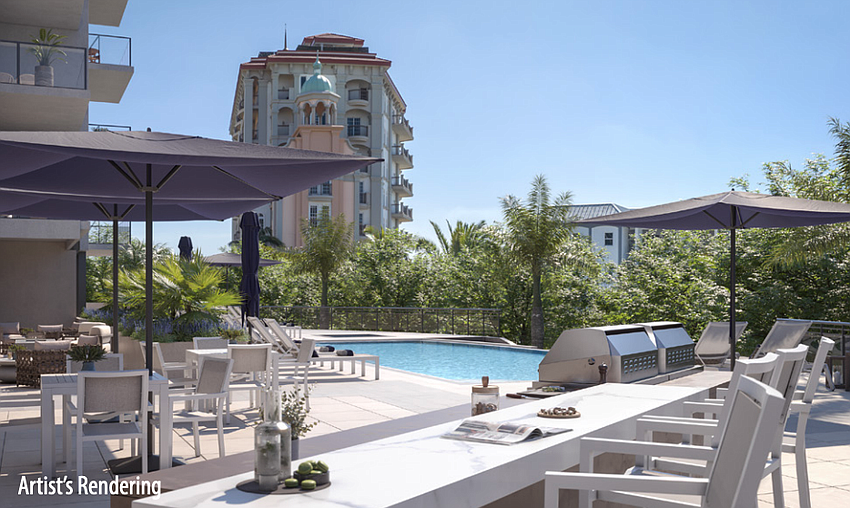-
-
Loading

Loading
A coveted downtown Sarasota location? Check. An assortment of spacious open-concept floor plan choices? Check. Resort-style amenities? Check. As homebuyers have discovered, every facet of The Owen Golden Gate Point is designed to provide a remarkably luxurious lifestyle in the heart of Sarasota’s thriving downtown district. The new mid-rise boutique building is being developed by The Ronto Group in partnership with Wheelock Street Capital. The Owen offers a select group of just 29 condominium owners an opportunity to experience a lifestyle that is not only exceptionally comfortable, but also replete with a comprehensive array of amenities and immediate access to Sarasota’s dining, cultural, and shopping attractions. What’s more, The Owen Golden Gate Point is the only new downtown Sarasota building offering full customization for pre-construction buyers. Pre-construction pricing starts in the mid-$2-millions. Sales contracts are being accepted.
Situated on a 1.18-acre site that encompasses the entire southern tip of the interior point of Golden Gate Point, one of downtown Sarasota’s most cherished historic locations, The Owen’s contemporary design will be awash in the neutral tones of the shore with gentle curves suggestive of its setting on the Point. The site encompasses the southern tip of the Point, gracefully arcing from east to west while providing partial bay and marina views from the residences. The peninsula’s smart, relaxed personality is distinctive and perfectly suited to a luxury lifestyle. Urban dwellers appreciate Golden Gate Point’s easy access by foot, bike, car, or trolly to St. Armand’s Circle, the beaches, and the shopping, dining, and gallery venues that continue to proliferate in the Sarasota downtown district.

Designed to provide the ultimate in both comfort and functionality, The Owen’s four three bedroom, three and a half bath open concept floor plans range from 2,200 to 3,000 square feet under air plus a balcony with a gas grill. Three of the plans also include a study. The three-bedroom, three-and-a-half bath 01-residences epitomize Ronto’s commitment to creating a luxurious lifestyle. At just over 2,500 square feet under air, the 01 floor plan offers a southern exposure that wraps the southeast perimeter of Golden Gate Point. The residences will showcase a stylish private elevator lobby that will serve as a pleasing welcoming space. Inside, an entry foyer will lead to a spacious island kitchen and a flowing great room and dining area that opens to a 198 square foot covered balcony with glass railings and a built-in stainless-steel Artisan Professional Series grill. Expansive impact-resistant doors and tall windows, along with ten-foot ceilings, except where dropped, will bathe the living areas with natural light. The glass will capture extraordinary water views from the main living areas and the owners’ suite. The kitchen’s oversized 10-foot island will be perfect for entertaining and meal preparation. Standard kitchen appliances will include a SubZero side-by-side panel ready refrigerator/freezer with an internal dispenser. A Wolf single wall oven, a transitional five-burner gas range top, a vented exhaust cooktop wall hood, a wall microwave, and a Bosch panel ready dishwasher will also be included. A designer collection of flat panel or shaker style Miralis cabinets in a wide assortment of colors are available. Quartz countertops are also available. A Blanco Quatras stainless steel super single bowl undermount kitchen sink will be equipped with a House of Rohl pulldown faucet. The residences will also feature recessed LED lighting in the kitchen, hallways, and baths per plan. Typical 01 residences are pre-construction priced from $2,565,000 to $3,610,000.

The Owen Golden Gate Point’s resort-style amenities and public areas have been designed by Riley Interior Design Principal Carrie L. Riley, ASID. Secured building access and semi-private elevators with controlled access will provide a welcomed sense of privacy. Owners and their guests will be greeted in the building’s two-story rotunda lobby. The lobby/amenity level will feature a club room with seating and a bar. A fitness center will offer state-of-the-art equipment, and men’s and women’s locker rooms. A massage suite will allow residents to in vite their favorite massage therapist to provide an on-site session. The fitness center will also include a stretching/ yoga area, a steam room, and a spa. Residents may also invite personal trainers to work with them within the fitness center. Social seating and an indoor/outdoor bar will be featured in a game room outfitted with table and arcade games. Zoom rooms, work from home station areas, and a board/conference room will also be included. Secure parking under the building with two spaces per residence, one pre-wired for a 40-amp power outlet for electric vehicle charging using the vehicle owner’s charger, and climate-controlled resident storage rooms are also included.

An infinity edge saltwater pool will be the centerpiece of The Owen Golden Gate Point’s expansive landscaped outdoor amenity deck. Billowing palm trees and tropical container gardens, lounge chairs, a separate spa that will be ideal for soothing aching muscles or enjoying a perfect moonlight plunge, a fire pit seating area, and an outdoor bar and grilling area with seating will also be featured. Additional outdoor amenities will include a walking path, a fenced dog walk/park area, guest parking, and bicycle storage.

The Ronto Group and Wheelock Street Capital have delivered five mid and high-rises since 2015. Two more are under construction, including Rosewood Residences Lido Key, and three more are on the way. Ronto is continuing to accept sales contracts for residences at The Owen Golden Gate Point. Contact the LRM Group at Douglas Elliman Real Estate located at 1350 Main Street, Suite 2, Sarasota, FL 34236. Call 941.210.0987.