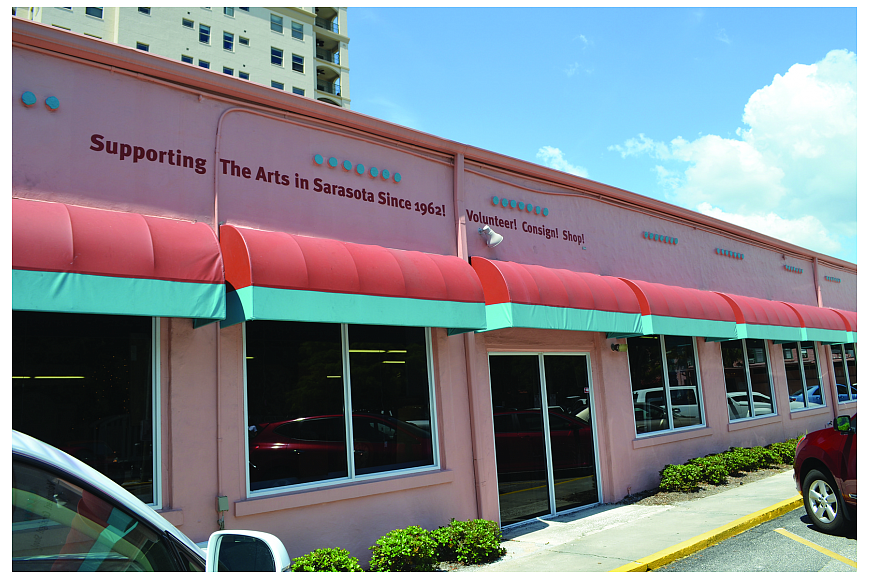- May 6, 2024
-
-
Loading

Loading

By the standards of city government, Sarasota officials sprinted to install new zoning regulations to allow the Woman’s Exchange to move forward with a planned expansion after rejecting the proposal last year.
Ten months ago, the city denied the Woman’s Exchange’s application to build a 3,524-square-foot single-story structure at 526 Rawls Ave. The commission sided with the Laurel Park Neighborhood Association and said a proposed loading zone on Rawls was not compatible with the residential nature of the properties across the street.
Representatives for the Woman’s Exchange said the zoning code required a loading area on Rawls Avenue if it intended to expand. As a result, the nonprofit said it was unable to expand in its location at 539 S. Orange Ave. — and that it would consider relocating from its longtime home in Burns Court.
On Feb. 6, the commission approved a series of expedited changes to the zoning along Orange Avenue in an attempt to facilitate the shop’s expansion. The changes allow the Woman’s Exchange and other properties that front both Orange and Rawls to place a loading zone on Oak Street, Laurel Street or Morrill Street instead.
The Woman’s Exchange has made no decision about its future, attorney Robert Lincoln said.
“This is a positive thing that will make any new plans to remodel, improve or redevelop the property easier to do,” Lincoln said. “At this point, the Woman’s Exchange doesn’t have any immediate plans that would take advantage of it.”
The city previously classified segments of those three roads as “primary streets,” designed for heavy pedestrian use. Landowners were not allowed to use those streets as points of ingress or egress for their properties.
The Laurel Park Neighborhood Association endorsed the intent of the changes, but the group had some reservations regarding their impact. The primary street designation also included design standards that mandate windows and other features along the ground floor of any building.
LPNA President Alice Sundstrom expressed concern builders could place uninviting blank walls along those streets.
“I think it’s pretty safe to say nobody really wants that,” Sundstrom said.
City Attorney Robert Fournier said he believes it’s unlikely the new rules will lead to blank walls.
“We didn’t have primary streets for a number of years, and you don’t see a whole lot of blank walls,” Fournier said. “It’s just that it could happen.”