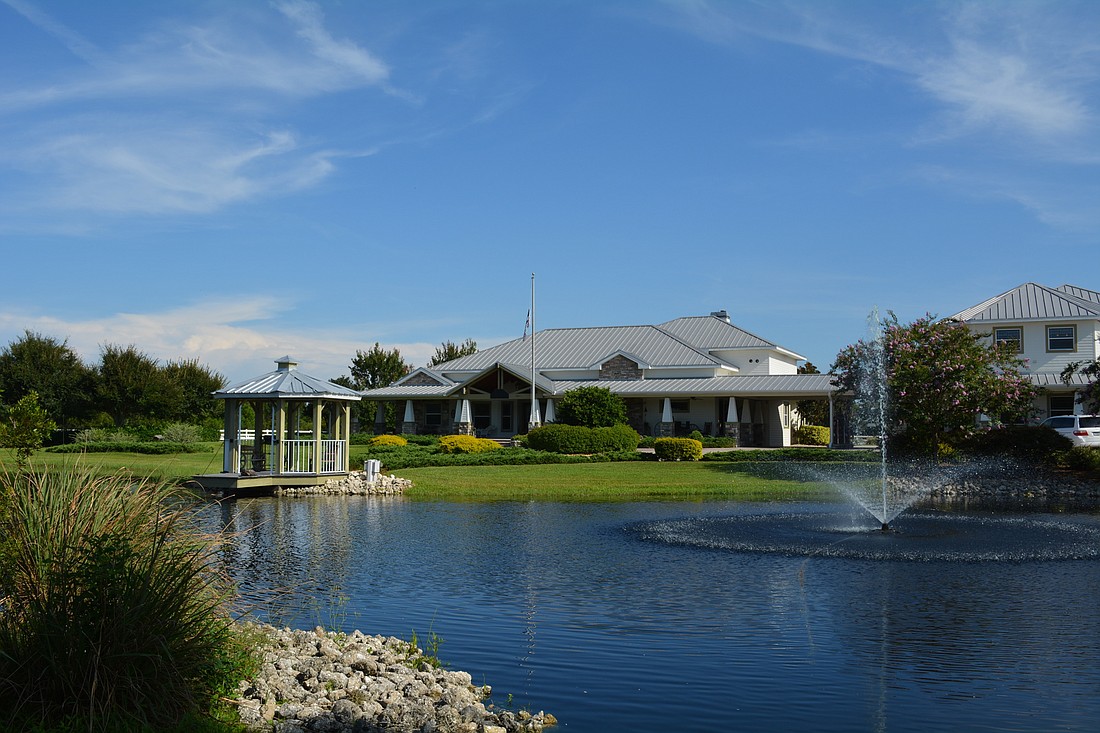- May 1, 2024
-
-
Loading

Loading

There’s no question the 12,630-square-foot Panther Ridge home of Lou and Jody Hasbrouk is something to behold.
Each piece of the estate is carefully thought out with high-quality finishings and spectacular views.
"Everything you see in and around the house is stuff my wife and I have collected over the last 15 years and then we incorporated into the house," Lou Hasbrouk said. "It's things I've always wanted over the years."
For example, a separate guest house is a sort of “man cave” with the entire bottom floor decorated with Harley-Davidson theme. It has three train sets on tracks that run around the perimeter of the room and a game room with a wet bar and small refrigerator.
"The Harley stuff we've done for years, and I love trains and I thought, 'I'm going to build trains around this room,'" Lou Hasbrouk said. "A lot of that stuff is handmade. For the kids, we wanted a game room, so you see the games."
Upstairs, guest can enjoy a two-bedroom apartment with its own laundry room and kitchen.
The Hasbrouk's used a Southwestern, modern Ranch style for decorating their home, incorporating old wagon wheels, images of horses and other unique ideas into furnishings and decor.
"It was something we dreamed about because we loved horses and we wanted to have a ranch," Hasbrouk said. "It was our dream home."
The main house include features three bedrooms, three-and-a-half bathrooms, a kitchen with professional-grade appliances and granite countertops, a formal dining area, a mud room, an office, a library and guest rooms, in addition to the master suite and a swimming pool. The
The upstairs includes a unique 1950s themed area with a pool table and bar, as well as an in-home theater.
"That is stuff my wife and I have collected forever," Hasbrouk said. "We've gone to flea markets and places over the years and you see stuff. I had the Coke machine redone, and I had beer in it."
An attached portico/carport that leads to the guest house has two lanes divided by three vintage gas pumps, a functional traffic light and other accessory lights.
A four-stall barn, with four adjacent pastures, tops off the property’s amenities. The barn has security cameras inside so owners can watch horses from afar, and also includes a large covered area to wash horses, a work pen, an office, and tack and storage rooms, as well as a utility bathroom with a bath, shower, washer and dryer. It also has an RV clean-out area and two RV electric hookup stations.
The Hasbrouks, owners of Custom Carts, have listed their home at 70015 77th Ave. E., Bradenton, at $2.4 million as they look to downsize. Realtor Larry Mitchell, of Michael Saunders & Co. is the listing agent.