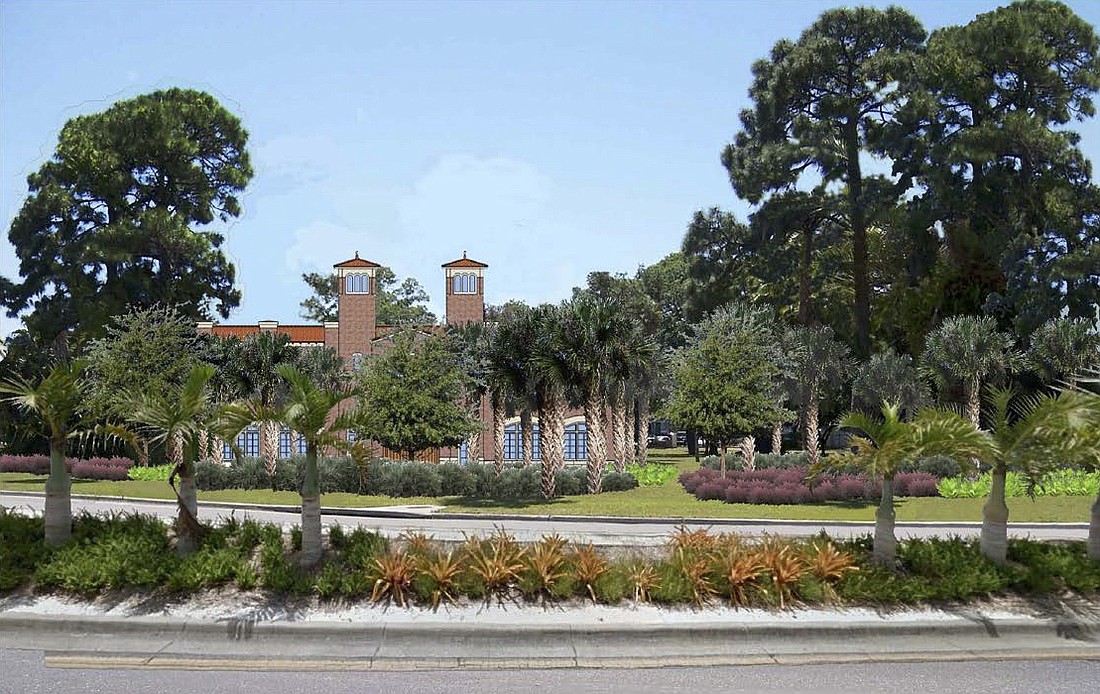- April 25, 2024
-
-
Loading

Loading

How do you make a wastewater facility blend in with the park setting that surrounds it?
That’s the challenge Phil Smith is facing as plans for the Lift Station 87 facility continue to advance. On Nov. 9, Smith, a landscape architect with David W. Johnson Associates, shared his team’s vision for Luke Wood Park once construction is complete on the lengthy project.
That vision includes a diverse array of native landscaping, from large Southern live oaks and slash palm trees to ground cover like firebush and muhly grass. After conducting a public design process, the Lift Station 87 team doesn’t want to hide the facility completely. Once the building is constructed at 1900 Mound St., however, the team wants Luke Wood Park to feel like a park again.
The engineering firm behind the lift station project is in phase one of a three-phase construction plan scheduled to continue through December 2020. The second phase, the actual construction of the lift station building, is scheduled to begin in May and conclude in October 2019.
Only two members of the public spoke at the Nov. 9 workshop regarding the landscaping plans. Kathy Faught, a resident of the Central Park II condominiums, applauded the use of native plants and the attempt to re-create a substantial canopy in the park.
Still, she had concerns about the plans for landscaping behind the building. The planting between Mound Street and the lift station seemed to be robust, but she feared there would be a lack of cover for the portion of the structure facing the nearby residential buildings.
“People who live on the second floor will be looking directly at it,” Faught said. “Instead of suddenly facing a brick wall, it would be nice if they had something to break up their view.”
Smith and project manager Robert Garland said they would re-examine the plans for the area between the lift station and Central Park. The lift station team intends to provide a rendering for that portion of the property in the future.
City Commissioner Susan Chapman asked whether the landscape plans might reflect the historical character of Luke Wood Park. In the 1930s, the Sarasota Garden Club turned the park into an arboretum — a collection of many different types of trees. Although the property has transformed since then, Chapman suggested the lift station team should examine the park’s past in considering its future.
Garland and Smith agreed to investigate that aspect of Luke Wood Park, though the landscape architect said he didn’t have much information regarding the property’s past.
“Basically, our involvement has been to really look at the existing canopy and respond to what’s going on there,” Smith said.