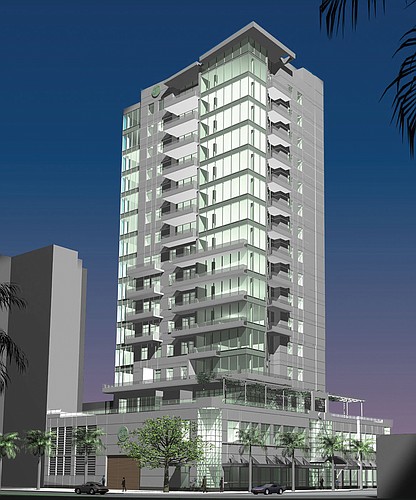- April 25, 2024
-
-
Loading

Loading

Downtown real-estate developer Tom Mannausa is moving forward with downtown Sarasota’s first major condominium tower project since before the real-estate market went bust.
Mannausa’s tower, named “The Jewel,” is illustrated in renderings drawn up for its location at 1301 Main St. A sales office for the project is set to open across the street in October.
In December 2010, Mannausa purchased the lot at the corner of Gulfstream Avenue and Main Street for $870,000 from the estate of developer Samuel Hamad, whose Marquee on the Bay residential project fell apart during the downturn in the economy.
When Mannausa purchased the Hamad property, the purchase price came with Hamad’s former plans designed by Hoyt Architect President Gary Hoyt. Hoyt has been retained to design The Jewel, and he released new renderings for the project last week.
Hoyt said residents will enter the urban building with sweeping glass views through a 30-foot high, two-story lobby, complete with LED lighting.
“It’s a gateway project,” Hoyt said. “The importance and focus we have on the street, the Main Street streetscape and creating a pedestrian-friendly environment is important.”
The third floor of the building has been designated for resident amenities and includes an infinity pool, social center, Jacuzzi, spa, a yoga room, tennis court and a putting green.
The fourth level will house two two-bedroom, two-and-a-half bathroom apartments that include a den for approximately 2,000 square feet apiece.
While the fifth floor could contain the same type of apartments, floors six through 18 of the building will house 4,080-square-foot apartments with four bedrooms and four-and-a-half bathrooms. Those models include two master suites. Price points have not been set for the units.
All of the apartments will have 11-foot ceilings and floor-to-ceiling glass.
Mannausa, through Mannausa Gulfstream Development Co., negotiated a purchase price for the Living Walls furniture store, which is part of the retail space below the future Jewel condo. Mannausa told the Sarasota Observer he also purchased The Sports Page Bar & Grill from owners Kenny Barr and Bob Richards. Both businesses, as well as other tenants, will become permanent fixtures on the bottom floor of the project.
Mannausa said he has already made 35 preliminary sales presentations “to 35 very excited customers.”
Mannausa said he only needs deposits and contracts for 12 of the units to get started and won’t have a problem obtaining them.
“We are tremendously excited,” Mannausa said. “Every member of my team is moving forward diligently to prepare for a 2013 spring groundbreaking.”
Mannausa has commissioned structural-mechanical, civil, waterproofing and wind-load engineers to assist in creating the building. Sarasota land-use planner Joel Freedman has already been obtained to assist in maintaining compliance with all of the codes through the project’s design development and construction drawing phases.
As far as the residential portion, “We will maximize views to Sarasota Bay, City Island, Longboat Key, Siesta Key and all of downtown that are unparalleled when compared to other downtown condos,” Mannausa said.
It will take approximately 16 months from the start of construction to the building receiving its certificate of occupancy, Mannausa said.