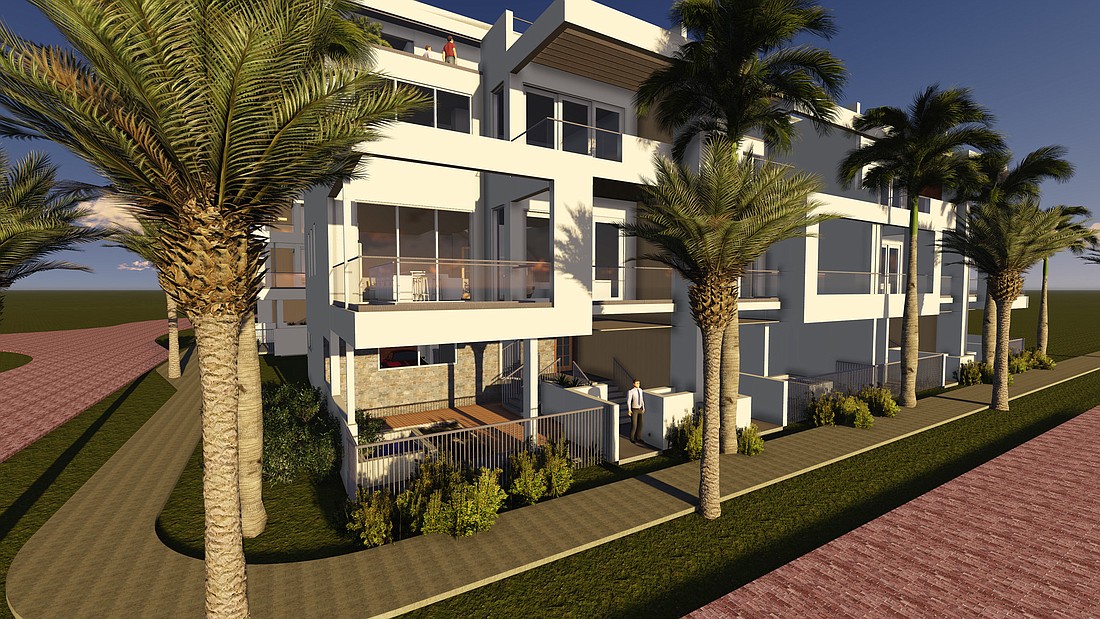- April 16, 2024
-
-
Loading

Loading

Another luxury residential project is planned for Golden Gate Point, and to stand out in a crowded marketplace, the developer is using an unorthodox strategy for the area: It’s not building a high-rise.
Allure is the name of the four-building, four-story, 12-unit townhome project planned near the entryway of Golden Gate Point. Condominium towers envelop the land the development will sit on, situated on the interior of the neighborhood. Conscious of the fact that the city is saturated with new condominium high-rises — and that those high-rises were more appealing when they sat beside the waterfront, rather than between other buildings — developer Jebco Ventures went in another direction.
“We thought the market would be better for townhomes versus another condo, quite frankly,” said design architect Brent Parker. “Especially on the inside versus on the bayfront.”
Given the size of the parcels in question — about 0.82 acres in total — deciding not to build upward might not have been a viable financial option under the standard zoning regulations. In 2008, however, the city passed a series of alternative zoning rules for the Golden Gate Point neighborhood, opening up the possibilities for shorter projects.
“The alternative standards are intended to provide an option for new development to be designed and sited in a manner that will encourage human activity on the street,” the zoning code reads.
The alternative standards create a maximum building height of 50 feet, versus the normal maximum of 90 feet. In exchange for the height tradeoff, the buildings only have to be set back 10 feet from the street, rather than the standard minimum 25- to 30-foot setbacks.
In essence: Developers can build out rather than building up, and the ensuing design allows for greater variety and for people to interact with the architecture better.
This project is the first to use those standards, but it isn’t Jebco Ventures’ first foray into the downtown townhouse market. The Q, currently under construction along Ringling Boulevard, is a complex of 40 two- and three-story townhomes scheduled for completion early next year. Jim Bridges, the CEO of Jebco Ventures, said townhouses were relatively underdeveloped in the heart of the city.
“To my knowledge, there hasn’t been more than one townhome project downtown in the past 20 years,” Bridges said. “We found there were certain advantages there.”
Jebco held a public workshop Monday evening to outline its plans for the Golden Gate property. After hearing no objections from those in attendance, developer representatives said they expected a relatively painless permitting process because they are seeking no exceptions to the existing code.
The project is expected to commence in late fall, and Parker estimated the development should take about a year to complete. Each unit will be just less than 4,000 square feet, and the prices are still to be determined.
Parker said he believed the design of the building would add to the character of the neighborhood — particularly because it would serve as a change of pace along Golden Gate Point.
“Part of the reason this lower code was created was we said, ‘Let’s come up with an alternative so as we walk our dogs at night, we have a tall building, we have a short building, instead of all the same thing,’” Parker said. “From a planning perspective, it’s nice to have some more diversity. It’s more interesting.”
+ This article has been updated to accurately reflect the size of the units in the planned development. They are just less than 4,000 square feet, not 2,000 square feet, as originally stated.