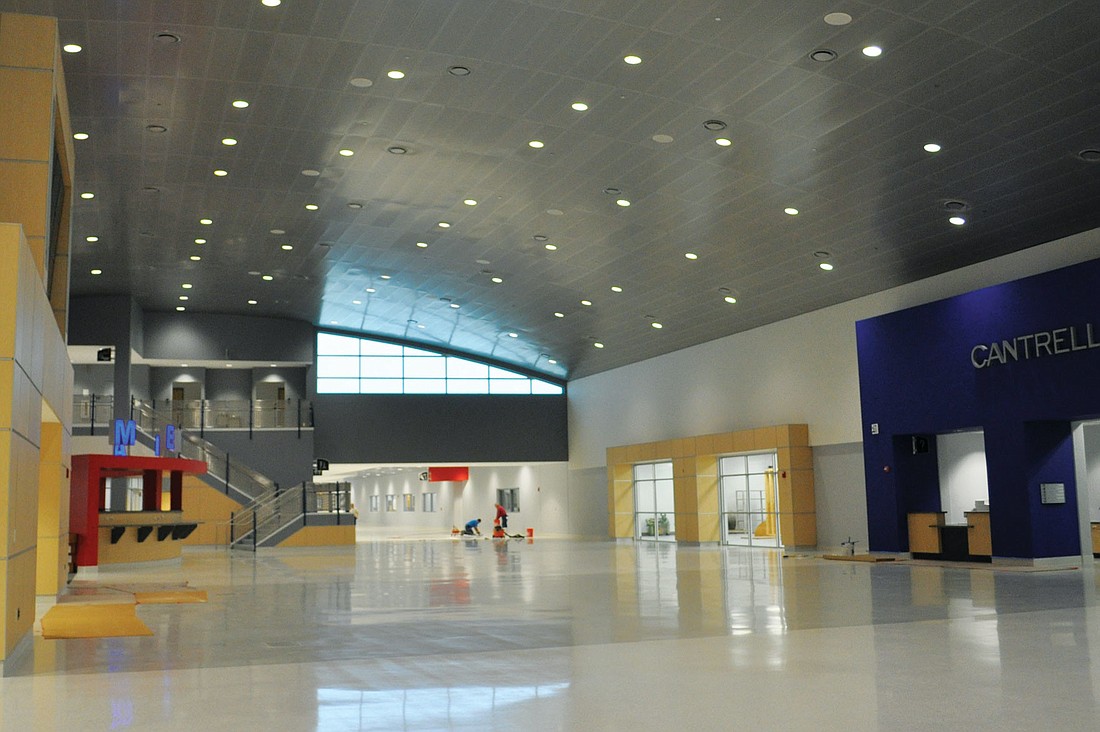- April 18, 2024
-
-
Loading

Loading

EAST COUNTY — Manatee Technical Institute’s new campus off State Road 70 is built to impress.
As the Manatee School District Director of Adult, Career & Technical Education Doug Wagner puts it, the open space that awaits guests when they first walk into the building and look slightly left is meant to induce the “wow” factor.
The state-of-the-art $44 million facility, which opens Jan. 7, boasts 210,000 square feet of space for about a dozen programs, including architecture and construction, culinary arts, manufacturing, information technology, hospitality, tourism and more.
The school’s first floor has 14 labs; the upstairs levels have 17 — eight on one wing and nine on the other.
Each classroom work area has a window into the classroom, so anyone walking by can see students at work, whether they are welding, giving manicures or fixing appliances, Wagner says.
Another key design element of the school is its flexibility. Because the school’s offerings are designed to match community needs, classrooms have movable walls, so room size can change according to the need and the program type being offered.
“The project team worked diligently to make sure ever-changing program needs were met and that the spaces could be converted as technology and curriculum for these important programs evolve,” says Jane Dreger, the district’s director of construction services. “We also worked to minimize disruptions to our neighbors at Braden River High School.”
The community is encouraged not only to watch MTI students in action but also to utilize its facilities — whether the media area, which is set up with studying nooks, the auditorium or services offered by cosmetology students. MTI’s culinary students also run the school’s cafeteria and fine-dining area, which the public can frequent, as well.
“This is really for the community,” Wagner says of MTI’s new campus. “We really want the community to utilize the facility.”
Dreger agrees.
“It is my hope that the new MTI campus will attract staff and students to teach and learn skills in increasing demand, such as culinary, automation, welding, 3D digital design and aesthetics, as well as enhance more traditional programs such as cosmetology, automotive and building trades,” she says. “I also hope the new facility provides better opportunities for business partnerships and grant funding for our students. Dr. Mary Cantrell, director of MTI, sums it up well. She says that 2013 — MTI’s 50th anniversary — will be the year of miracles, the year of wonders.”
Manatee Technical Institute’s campus on 34th Street West in Bradenton will continue to offer some classes, but offerings will be limited, because the bulk of classes will move to the new State Road 70 campus.
MTI also has an East Campus comprised of three buildings — one each for medical and dental, law enforcement/allied health and the fire science facility — in Lakewood Ranch.
Walk this way
The design of the new Manatee Technical Institute building contains about 16,000 square feet of glass and 8,800 cubic yards of concrete — enough concrete to construct a personal 4-foot-wide, 2-inch-thick concrete sidewalk from MTI to the Tampa Bay Rays’ stadium and back.
— Jake Emerson, assistant project manager for The Beck Group
BY THE NUMBERS
272
Number of hollow metal frames used
17
Number of hollow metal sidelite frames used
103
Number of hollow metal borrowed lites used
175
Number of hollow metal doors used
163
Number of wooden doors used
280
In tons, amount of rebar used
Wire ‘wow’-factor
The new MTI campus will include classrooms and labs for welding, automotive repair, marine technology, culinary arts, drafting, machining, carpentry, HVAC, plumbing, electrical, masonry, cosmetology and appliance repair. There will be 338 doors to these instructional areas. The intricate electrical systems are designed to service all the needs of the faculty and students, including 1,085,125 feet of wire. This would be 205 miles of wire, or enough to extend from Bradenton to Daytona Beach.
— Jake Emerson, assistant project manager for The Beck Group