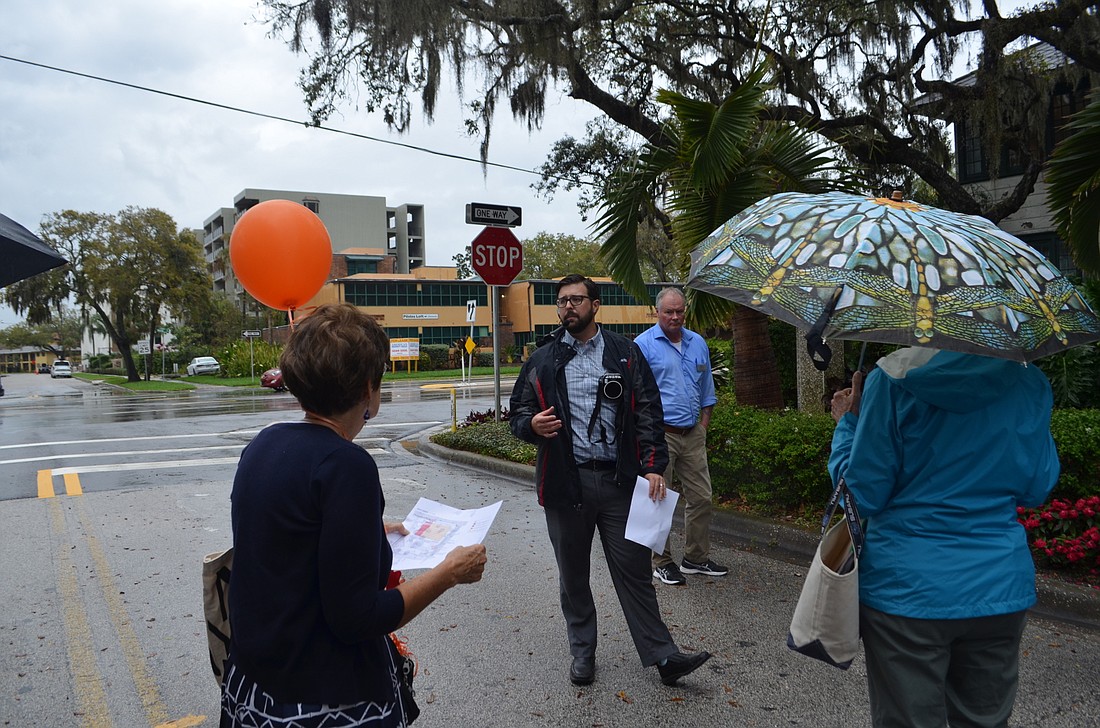- April 24, 2024
-
-
Loading

Loading

On a drizzly afternoon, a small group of people trekked around the Marie Selby Botanical Gardens campus Tuesday for a guided tour — not of the plant species on display, but of the organization’s plans for the future.
Selby Gardens invited neighboring residents to its bayfront property for a meeting where officials shared an update on an ongoing master planning process. Selby plans to make significant changes to its 15-acre campus near Mound Street and Orange Avenue, a project estimated at a cost of $67 million.
The plans have been met with resistance from those living in nearby residential areas. Opponents of the scope of the proposal have raised concerns about increased traffic and the scale of some buildings, including a parking garage with a maximum height of 75 feet. Some residents have also been critical of Selby’s communications, arguing the garden’s leaders have not been engaged with public feedback recently.
Tuesday’s presentation was held to provide an update on the master plan and the site plan for the first phase of construction, which includes the parking garage, a welcome center and a new entry court off Orange Avenue. But it was also an opportunity for Selby to push back against the notion they haven’t been responsive to input from their neighbors.
“We have changed our plan quite a bit in response to the feedback we’ve heard,” said Chris Cianfaglione, a Kimley-Horn landscape architect working with the botanical garden on the production of the master plan.
Cianfaglione ran down a list of those changes: The footprint of the parking garage shrunk from about 114,000 square feet to around 44,000 square feet. The proposal includes a series of design changes to Orange Avenue and Mound Street that a study did not deem necessary to handle increased traffic associated with the plans, but which the project team believes will improve both roads.
Selby Gardens has hired a sound engineer and acoustic consultants to respond to concerns about noise; the organization is working on installing a new series of remotely controlled speakers designed to reduce the sound that carries off the campus during events. The master plan includes a new public multi-use recreational trail and creates public access points to the Selby campus and the bayfront.
Cianfaglione said these changes represent a significant commitment to addressing community input where Selby Gardens deemed it possible.
“We’re at about $1.2 million in additional costs to accommodate that feedback,” he said.
Despite Cianfaglione’s efforts to ease any concerns associated with the master plan, many residents in attendance still expressed discomfort with the proposal. During a question and answer session following the presentation, speakers remained skeptical about the sufficiency of proposed traffic changes and the necessity of a stand-alone restaurant on the rooftop of the parking garage.
McClellan Park resident Mona MacPhail said the community was concerned about the restaurant because it reflected a shift from the mission-focused activity of Selby Gardens. She said residents viewed Mound Street as a dividing line between downtown and neighborhoods to the south, and she feared the restaurant would set a precedent for other property owners interested in redeveloping their land.
“I’m concerned that once the restaurant jumps the side of the tracks of that dividing line, that the door might be open for potential commercialization of what is a residential area,” MacPhail said.
Selby Gardens President and CEO Jennifer Rominiecki said the restaurant was planned to help diversify the organization’s income streams. She cited other botanical gardens across the country and other cultural institutions locally — including The Ringling — as precedent for operating a restaurant open to the public. Rominiecki said revenue generated at the restaurant would support the continued operation and growth of the gardens.
“This restaurant will benefit Selby Gardens’ core mission,” she said.
Selby Gardens is in the midst of the city’s development review process. The organization is scheduled to meet with the city’s Development Review Committee next week to discuss the latest site plan. Cianfaglione said Selby hopes to go before the Planning Board in May and City Commission in June. If all goes according to plan, Selby intends to break ground on the first phase before the end of the year.
Selby officials pledged to continue to meet and discuss the proposal with residents as that process advances. Despite persistent concerns about key aspects of the master plan, Selby leaders believe they’ve produced a vision that is good for the community — and essential to the organization’s future.
“We have to get this done,” Rominiecki said. “To be good stewards of Selby Gardens, we need to do it.”