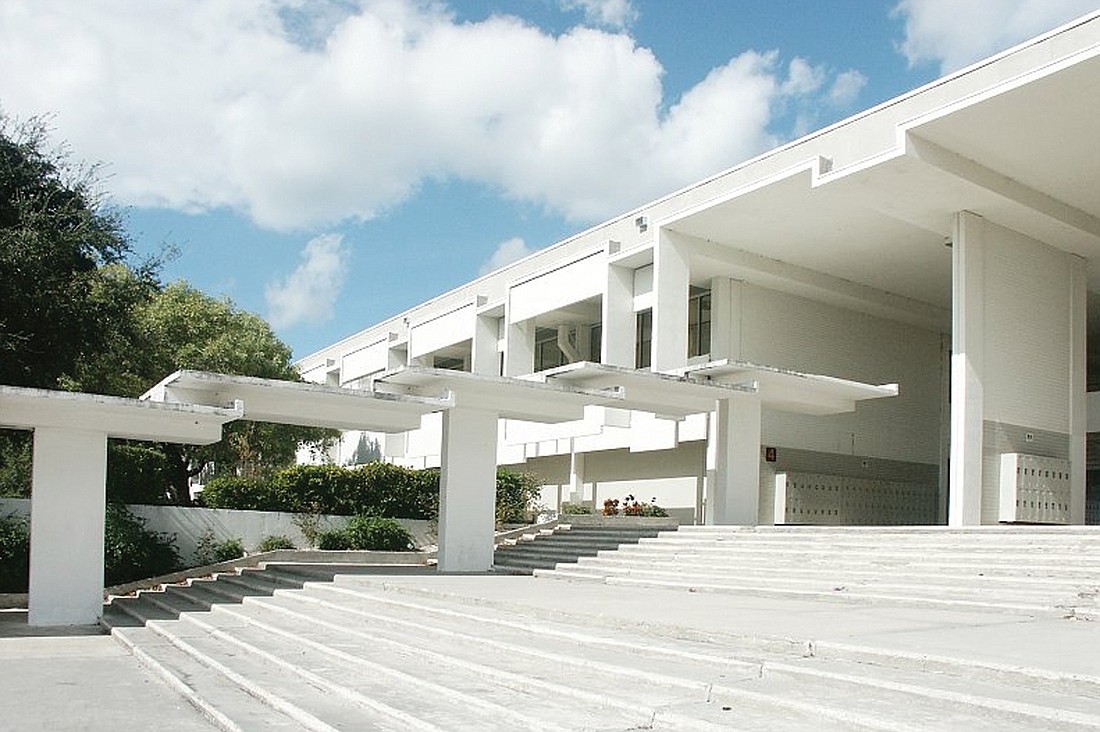- April 16, 2024
-
-
Loading

Loading

Members of the public looked at drawings and concepts for a $24 million concept plan for Sarasota High School, when the Sarasota County School Board hosted an open house at the school March 8, in one of the cafeterias.
If all goes as the School Board has planned, the renovations and rebuilding would be completed by the end of the 2014-15 school year.
The School Board has $8 million in capital funds already allocated for the school’s renovation. Savings from other high-school rebuilding projects at Booker High School in Sarasota and Venice High School, could create a pool of almost $14 million for the Sarasota High project.
Plans call for redesigning the front of the school, to give it an official entrance, replacing a breezeway with a structure containing glass panels, completely overhauling an outdated classroom building and renovating and consolidating the school’s gyms, science laboratories and cafeterias.
Ken Marsh, the school district’s long-range planning director, and his team unveiled the drawings, which had been developed in-house. More than 50 people wrote down comments on orange cards for staff to peruse over the coming weeks.
“The goal was to draft concepts internally, before an architect is even hired, to get public input,” Marsh said.
Once staff has all the comments collected and analyzed, the School Board will hire an architect to draw up formal plans, Marsh said. Then the project will be vetted at School Board public hearings, he added. Those sessions are scheduled for later this year.
The classroom structure dubbed Building 4 is the focal point of the project’s most extensive construction effort. Renovations will enable the building to house more than 500 students at any given time.
“We will renovate the space; create a center for science classrooms in the middle; create six additional classrooms; and remove existing portables near a practice field,” district architect and Building Code Administrator Michael Foley told the School Board at a meeting earlier this year.
The goal is to begin work on Building 4 this summer, with completion set before the start of the 2013-14 school year.
Sarasota High also needs a more readily identifiable front-door area, district officials say, so students and parents will be able to figure out where the office is as they approach the school.
That aspect of the project has been controversial for residents and alumni, who don’t want the character of the entrance changed. District officials have promised the existing architecture of the 1958 building, designed by Paul Rudolph, one of the architects of the internationally recognized Sarasota School of Architecture, will be preserved.
Plans also call for the consolidation of the east and west cafeterias into one cafeteria closer to the administrative and guidance-counselor offices. A new media center is planned, and two out-of-date gyms will be replaced by a single, modern facility.
Additionally, the parent pickup loop will be relocated to the site of the current bus loop; a new bus loop has been planned at the east end of the campus.
Following the Building 4 modifications, renovations of the media center, cafeterias and gyms would follow.
Schools Superintendent Lori White said the project would create a more efficient school that could be used for 50 years.
Sarasota High School Master Plan
• Create a campus “front door”
• Appropriately rehabilitate Building 4
• Replace and consolidate existing, outdated cafeterias
• Provide covered outdoor dining space
• Replace and consolidate the existing old gymnasiums with a new facility that meets current high-school standards
• Address the need for a better parent pick-up loop
• Separate visitor, staff and student parking areas
• Address campus security issues
Sarasota High School Changes From a DISTRICT staff proposal:
• The school’s cafeteria will be demolished and replaced with additional student parking.
• One new cafeteria will replace the existing two facilities; it will be built where the media center stands.
• A new gymnasium and parent pickup loop, to go along with a new bus loop, will be created.
• A new media center will be constructed where a Junior Reserve Officer Training Corps program area is located, on the east end of Building 4.
• The Paul Rudolph building will be the focal point for a new entrance to the campus from Bahia Vista Street.