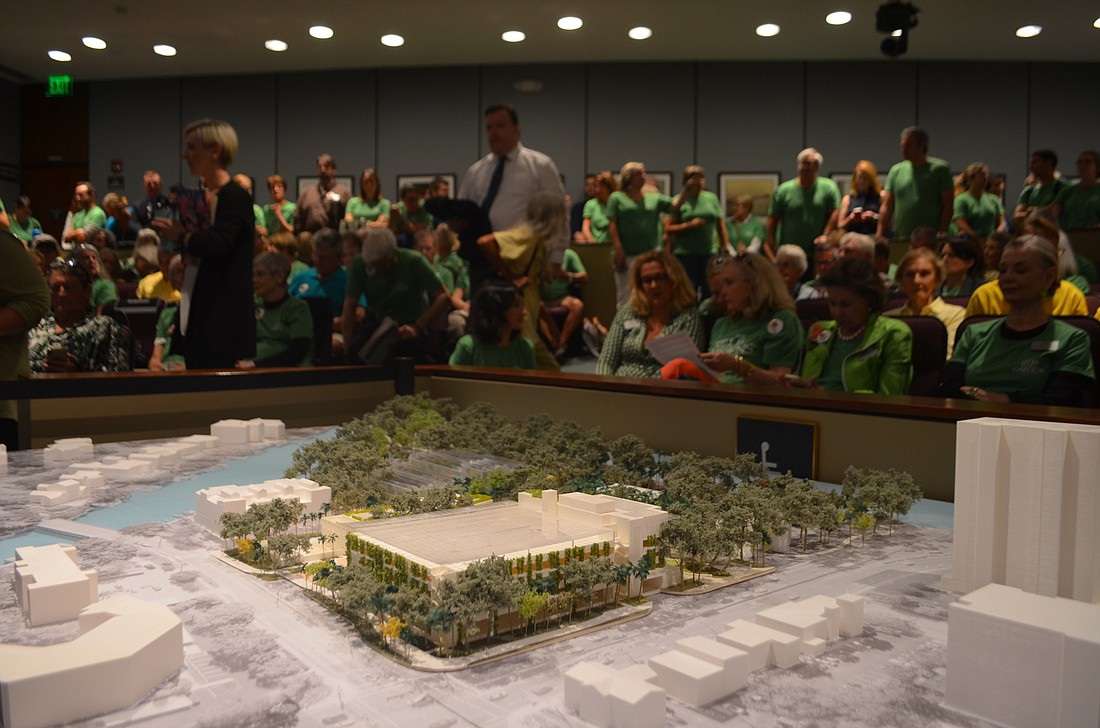- April 18, 2024
-
-
Loading

Loading

The City Commission spent more than six hours Monday hearing arguments about Marie Selby Botanical Gardens’ master plan, but the board will need to meet again before taking a vote on the proposal.
The commission ended Monday’s meeting in the middle of the public comment period, with about 40 speakers still waiting for the opportunity to share their thoughts on Selby’s campus renovation project. The board will hold a special meeting Tuesday, Nov. 5 to resume the public hearing.
The commission’s discussion is focused on two aspects of the master plan proposal: a comprehensive plan amendment to change the future land use classification of the Selby property, and a zoning text amendment to create a new zoning classification designed to facilitate the implementation of the master plan.
The Selby Gardens master plan includes $72 million in renovations to the 14.7-acre bayfront property. The plans include the construction of new facilities on the site, including a welcome center, a greenhouse building and a five-story parking garage with rooftop restaurant. Selby has said the project is designed to improve the property’s design and facilitate the growth of the botanical garden, an argument Selby officials reiterated Monday.
“Without these improvements, Selby Gardens will stagnate,” Selby President and CEO Jennifer Rominiecki said.
Since the master plan first became public in 2017, it has drawn outspoken opposition from some residents, particularly those living in the immediate vicinity of the project site. Those residents have expressed concern about how the proposal would affect traffic in the area. They’ve said the garage is out of scale with its surroundings and the rooftop restaurant is unnecessary and inappropriate to place in proximity to residential neighborhoods.
“What we oppose is the commercialization of a beautiful city asset,” said Bill Moore, an attorney representing the Bay Point Park Neighborhood Association at Monday’s meeting.
On Monday, Selby touted the support it has received as it has proceeded through the city’s development review process. City staff recommended approving the proposal, as did the Planning Board in a 3-2 vote. Rominiecki said a petition endorsing the plans has received more than 6,100 signatures. At the meeting, an attorney for the Hudson Crossing condominium association — which borders the Selby property — said the resident group did not object to the proposal.
Selby officials also highlighted changes they have made to the project in response to public input. In addition to previously announced plan features intended to combat concerns about traffic circulation, noise and more, Rominiecki said Selby decided this month to reduce the size of the rooftop restaurant by at least 25%. The proposed restaurant was previously about 10,000 square feet.
Residents opposing the proposal have argued the size of the garage and the inclusion of an independently operating restaurant makes the project incompatible with its surroundings. On Monday, multiple city commissioners asked questions pertaining to that line of criticism.
Commissioner Jen Ahearn-Koch cited a portion of the city’s neighborhood plan that states the city should “explore the feasibility” of creating design and compatibility guidelines to “ensure that new development is compatible with the existing scale of the neighborhood where it is located and encourage ‘like facing like’ development when reviewing development proposals located on the periphery of residential neighborhoods.”
City staff members said they believed Selby had taken steps to make the project more compatible with the surrounding properties. Senior Planner Jim Koenig noted Selby placed the parking garage at the northeast corner of its site at Mound Street and Orange Avenue, away from the residential neighborhoods to the south. David Smith, the city’s manager of long-range planning, said properties across Mound Street were zoned for structures up to 70 feet tall, five feet shorter than the maximum height proposed for a portion of the Selby property.
Commissioner Willie Shaw responded that most of the properties zoned for that height did not actually have structures that tall.
“I don’t see the like to like,” Shaw said.
Ricki Lindsay, a resident of the Bay Point Park neighborhood, was one of several speakers who argued the restaurant represented a departure from Selby’s mission and an unsuitable land use just south of downtown-zoned districts. Several speakers said the proposed future land use designation, metropolitan regional, was ill-fitting for the area where Selby is located.
“This is about commercialization at the expense of the neighborhoods and its residents,” Lindsay said.
Both Selby officials and city staff members pushed back against those arguments. City staff said the metropolitan regional designation was appropriate for the property. Those staff members and Selby officials noted other metropolitan regional properties — including Sarasota Memorial Hospital, Ed Smith Stadium and St. Armands Circle — have residentially zoned properties surrounding them.
Chris Cianfaglione, a consultant representing Selby Gardens, pointed to a variety of areas in the city where restaurants are allowed near neighborhoods zoned for primarily single-family housing.
“Compatibility of restaurants and residential happens all the time,” Cianfaglione said.
In addition to the remaining public comment period, the city must also hear rebuttals from city staff and Selby representatives before beginning deliberations and casting a vote on the proposal. The comprehensive plan amendment must receive support from a supermajority of four commissioners to pass.