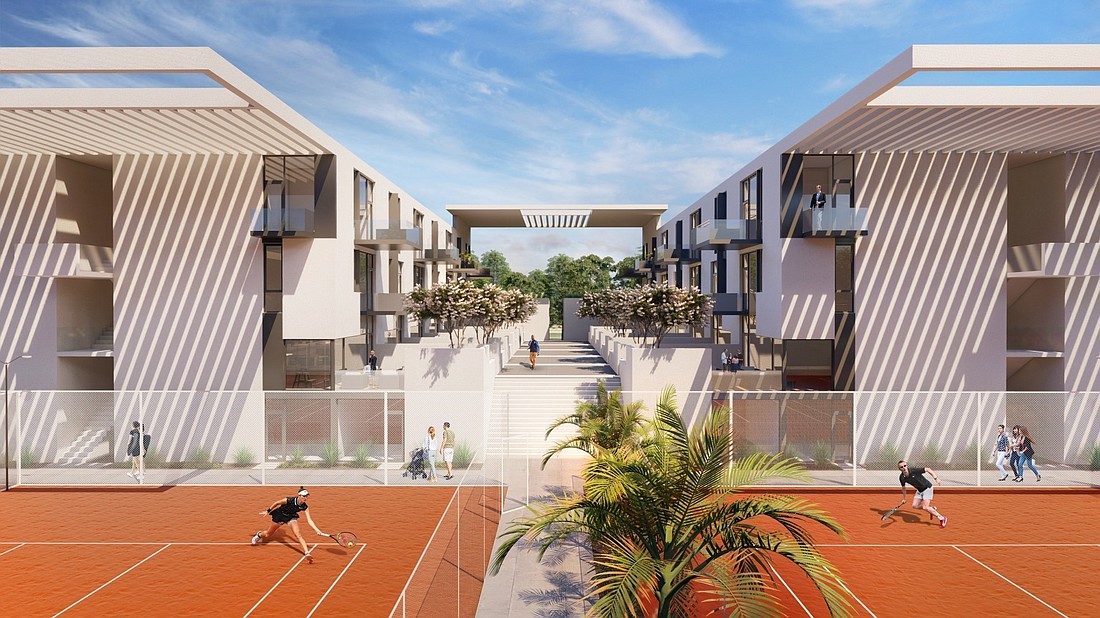- April 19, 2024
-
-
Loading

Loading

Will the prospect of 70 extra apartments change the City Commission’s positive outlook on the proposed redevelopment of the Bath and Racquet Club site?
That question will be answered at Wednesday’s commission meeting, when the board is scheduled to hold a public hearing on revised plans for the property at 2170 Robinhood St.
Earlier this year, the commission voted 4-1 to approve a rezone to facilitate a mixed-use project on the 13.4-acre site. The initial plans called for 207 apartments, a new fitness complex with tennis courts and a pickleball facility in addition to commercial and office space. In total, the project was slated to include up to 119,000 square feet of non-residential floor area.
Now, the development team is asking the city for permission to add residences to the project in exchange for downsizing the commercial space. The revised application seeks to give the developer flexibility to add up to 70 units — one for every 1,000-square-foot decrease in the size of the non-residential floor area.
Architect Michael Halflants said the change was an effort to broaden the market for a company interested in carrying out the development site. Halflants said there is stronger interest in residential space than commercial space, particularly following the emergence of COVID-19.
“We’re trying to make this work,” Halflants said.
Halflants has said the change will make the project less intensive, because residential space generates fewer vehicular trips and requires fewer parking spaces than the equivalent amount of commercial space. City staff determined the modified plan had a minimal impact on traffic considerations and did not warrant an updated report on the project.
Still, at an April workshop, residents near the project site objected to the prospect of adding more residences.
“We don’t want this many people in the neighborhood,” resident Pamela Lyon said.
Halflants said the proposed changes would make the development more compatible with neighboring residential areas. He also said the project would provide benefits for the city, because 15% of the units would be offered at affordable rates, and because he felt Sarasota needed a more robust market-rate supply of moderately sized housing in an urban setting.
“For a lot of people to live close to where they work, live close to where they play, live in a community close to other people — that’s something that is very enjoyable,” Halflants said.
The full agenda for Wednesday’s meeting is available on the city’s website.