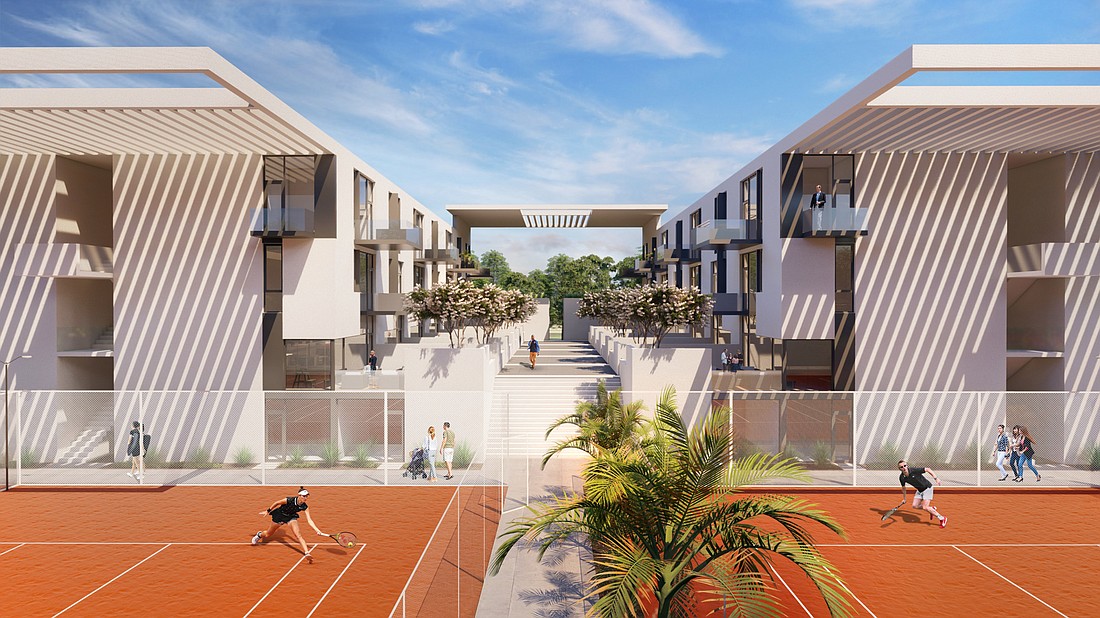- April 23, 2024
-
-
Loading

Loading

An updated proposal to rezone the Bath and Racquet Club site to facilitate a residential redevelopment earned a unanimous endorsement from the city’s Planning Board on Jan. 13.
The Planning Board meeting, the first in a series of public hearings required for the project to move forward, had a markedly different tone than a 2019 meeting reviewing a previous iteration of the project. Then more than a dozen residents appeared to criticize the project as out-of-scale with the surrounding neighborhoods, and the Planning Board voted 3-2 to recommend denying the proposal.
On Jan. 13, more members of the public spoke in support of the redevelopment proposal than in opposition. Members of the Planning Board who recommended against the previous plans offered positive feedback, stating the new proposal substantively responded the concerns neighbors raised.
“This is a good example of the power of thoughtful design,” Planning Board member David Morriss said. “It really solved a lot of problems without messing with the program that much.”
Some broad aspects of the Bath and Racquet redevelopment plan remain unchanged from the previous iteration. The developers still hope to build 180 market-rate and 27 affordable residential units around a tennis-centric fitness complex at 2170 Robinhood St. But key design details, including building heights and site configuration, have been adjusted for improved compatibility, architect Michael Halflants said.
Halflants said both the property owners and the community wold benefit if the city approved the requested rezone from office and industrial categories to designations that allow for residential and commercial uses. He said the developers initially approached him with a plan to build under the current zoning, but Halflants persuaded them to take another crack at a project focused on adding housing to the Bath and Racquet Club.
“It just makes more sense to do something that’s residential than an office park, and it makes more sense for the residents around it,” Halflants said.
The redevelopment proposal concentrates the residential buildings on the north end of the 13.5-acre site, adjacent to multifamily housing and commercial properties. Rather than preserving the existing Bath and Racquet Club, the developer would demolish the fitness center and construct a new one. The maximum height for the project is 45 feet, one story lower than the previous proposal and in line with some existing structures in the area.
In addition to private amenities, such as 17 tennis courts and a one-story indoor pickleball center, the property would also include a 48,000-square-foot park and a 1-kilometer looping trail open to the public.
“I don’t remember an application that ever had this many proffers in terms of public amenities, public benefits,” said Halflants, a former Planning Board member.
Some neighboring residents in attendance at the meeting remained opposed to the plans for the site, continuing to raise concerns about traffic and infrastructure capacity.
“I just have a feeling we’re going to regret anything going into this neighborhood without addressing the existing concerns,” resident Barbara Bourgoin said.
Other vocal opponents of the previous proposal were not in attendance at the Planning Board meeting, and some neighboring property owners encouraged the city to approve the redevelopment plans. Milford Inganamort, the owner of the adjacent Chili’s Plaza, said the addition of residences would be a huge injection of activity for businesses in his commercial center.
“Something like this would just bring such a boom to them that I can’t even imagine the impact,” Inganamort said.
Planning Board member Damien Blumetti, who supported the previous proposal, praised the project team for going through the city’s review process again and improving its plans.
“This is probably one of the most beautiful designed presentations and buildings that we’ve seen come through the Planning Board,” Blumetti said.
If the City Commission approves the rezoning request, the developer must earn site plan approval before construction can begin. Halflants said he was not certain when the project team would submit a formal site plan to the city for review.