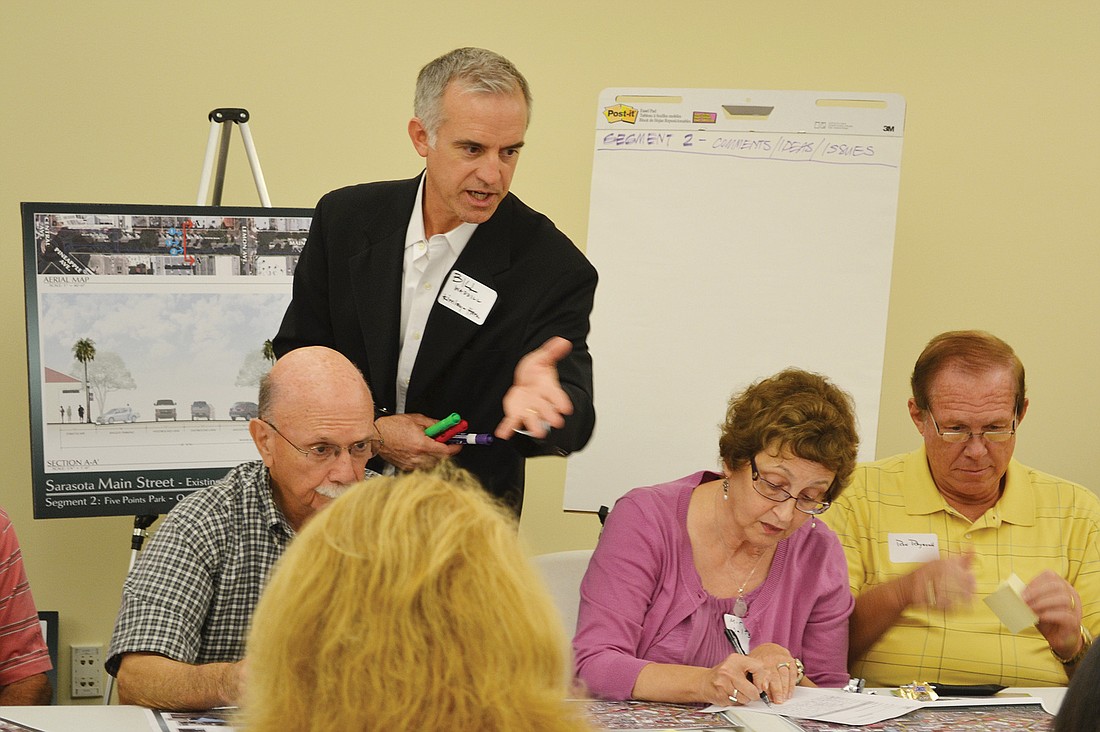- April 15, 2024
-
-
Loading

Loading

Imagine Main Street with a brick street and historic street lamps, wider, brick sidewalks and cohesive storefronts to go along with parallel parking, shade trees and more landscaping.
That’s the way 125 people who attended a public workshop Monday believe Main Street should look.
City residents and business owners agreed with many of the suggestions that were offered as possibilities for a Main Street renovation project that will stretch from Bayfront Drive to U.S. 301 and will highlight the street’s historic district from Gulfstream Avenue to Orange Avenue.
At the start of the workshop, those in attendance were asked to put an orange dot on their least-favorite section of Main Street and a green dot on their favorite section.
Green dots flooded Main Street from the Five Points roundabout to Orange Avenue, while orange dots predominantly littered Main Street from Orange Avenue to Osprey Avenue.
After a brief presentation, the public was broken into four groups to come up with concepts for the following segments of the future project:
• Bayfront Park to the Five Points roundabout
• Five Points roundabout to Orange Avenue
• Orange Avenue to Osprey Avenue
• Osprey Avenue to U.S. 301
It was discussed that parallel parking could replace angled parking to widen sidewalks from Bayfront Park to the Five Points roundabout. More consistency, the majority of attendees said, was also needed with storefront awnings.
A pedestrian mall, where Main Street could be closed off for periods of time to allow people to shop in the street, was also suggested.
From the Five Points roundabout to Orange Avenue, it was suggested that storefronts should litter the area with potted plants and there should be wider sidewalks, brick streets and historic streetlights.
From Orange Avenue to U.S. 301, residents believe more drastic changes need to be performed to draw pedestrians east of Orange Avenue.
“This is the section of the road that’s always been labeled the red-headed stepchild of Main Street,” said Downtown Improvement District board member Dr. Mark Kaufmann.
To connect Main Street east of Orange Avenue, the public suggested an archway at U.S. 301 and Main Street to let people know they are entering downtown Sarasota.
Grants to spruce up storefronts and make the street in that area look more like Main Street west of Orange Avenue was also suggested.
Those polled said they didn’t believe it was a good idea to take away angled parking for parallel spots from Orange Avenue to Osprey Avenue, because there are no nearby garages to supplement the loss of spaces that would be removed for parallel spots.
Kaufmann noted during the workshop that parallel parking would reduce the number of parking spaces overall.
“Do we want to give up angled parking for wider sidewalks?” Kaufmann asked. “We can’t have both.”
The majority believed a roundabout at Orange Avenue and Main Street would enhance downtown and draw pedestrians east of Orange Avenue.
Wayfinding signs and extended landscaped bulbouts on street corners were also supported.
Another public meeting will be held in November to present design alternatives for Main Street based on the information collected at the workshop.
The goal is for the city to finalize a design and cost for the project before presenting it to the Sarasota City Commission for its review by the end of the year.
Tony Souza, a member of a planning committee that has helped bring this project to fruition, thanked everyone for working on the project.
“We have a great opportunity here to build a future on the best of the past,” Souza said.
Main Street improvement suggestions
The following suggestions were made to renovate Main Street and define its historic district:
• Wider, bricked sidewalks
• Brick streets in the historic district
• Historic street lamps
• Parallel parking (replacing the angled parking would create wider sidewalks and reduce parking overall)
• More green space and trees
• More extended bulbouts
• More crosswalks defined by bricks
• Consistent storefront awnings
• A pedestrian mall on the street
• Main Street gateway arches
• Wayfinding signs
• More pubic art
• Enhanced lighting