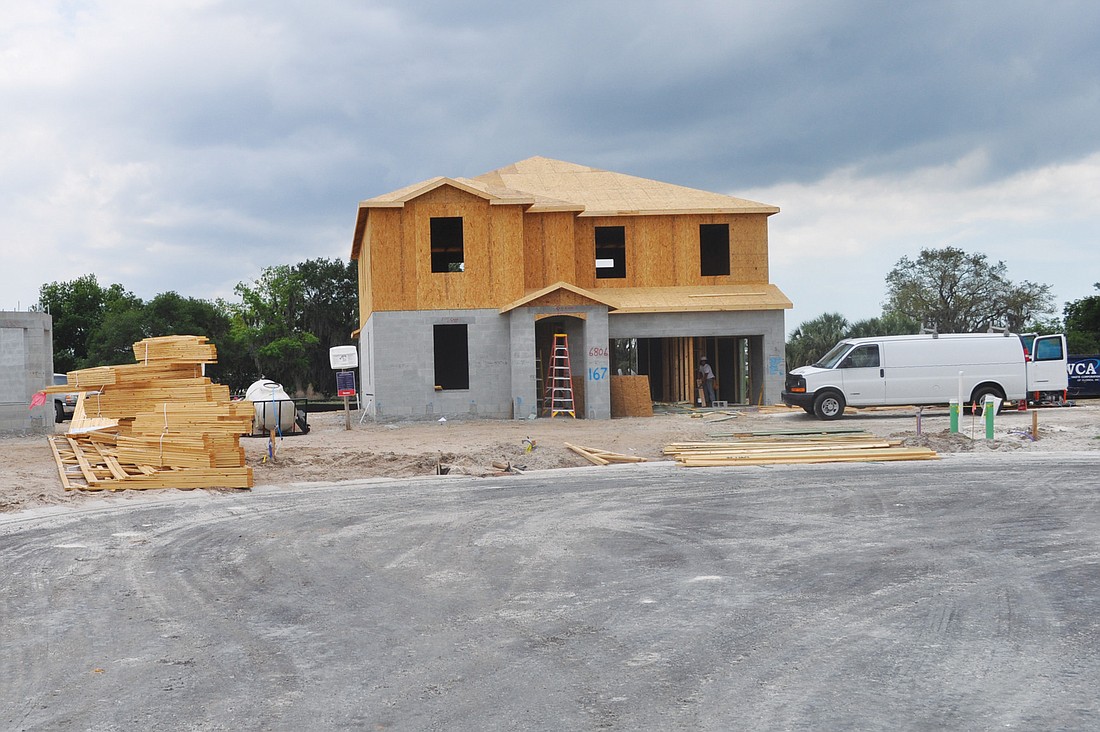- April 19, 2024
-
-
Loading

Loading

EAST COUNTY — After Centex Homes completed the first phase of building in The Reserve at Crossing Creek in 2009, the Bonita Springs-based builder saw it as a two-part project, with part two set to begin soon after.
But not until earlier this month, with inventory in Sarasota/Manatee low and demand high, did Centex, a brand within the PulteGroup Corporation, find the market ripe enough to start construction of the project’s second phase.
“We’re encouraged by signs in the market, and things have finally stabilized,” said Scott Mairn, vice president of sales and marketing for the PulteGroup South Florida division. “Now is the right time.”
Centex has started construction of two model homes — The Vernon Hill Loft and Mendoza — at The Reserve at Crossing Creek, located at 44th Avenue East and 69th Street East, just north of the intersection of Creekwood Boulevard and State Road 70.
The two model homes are part of a new “model park” Centex plans to open in July.
Mairn says phase two, the completion of all 88 homes, will be a two-year project.
A multi-generational community built for empty-nesters, families and second-home buyers, the latest two models in The Reserve are geared toward customization and openness.
The two-story, four-bedroom (with an optional fifth bedroom), two-and-a-half bath Mendoza, priced from the high $200,000s, has a wide-open, high-ceiling kitchen as its focal point.
The kitchen connects to a great room with views of a lake and preserves.
Four of the five possible bedrooms in the 3,242-square-foot home are upstairs. A game room and family room also make up the second floor.
The Vernon Hill Loft, a smaller 2,629-square-foot, four-bedroom, three-bath home, features a similar open style to compliment the nature-centered home sites.
An optional upstairs loft adds 650 square feet to the home.
The home, priced from the mid $200,000s, also features a den and two-car garage.
Mairn says the new homes will fit nicely with what’s already there.
“West of Interstate 75 is a very desirable location right now,” Mairn said. “This is the continuation of building a beautiful community in Bradenton.”
Contact Josh Siegel at [email protected].