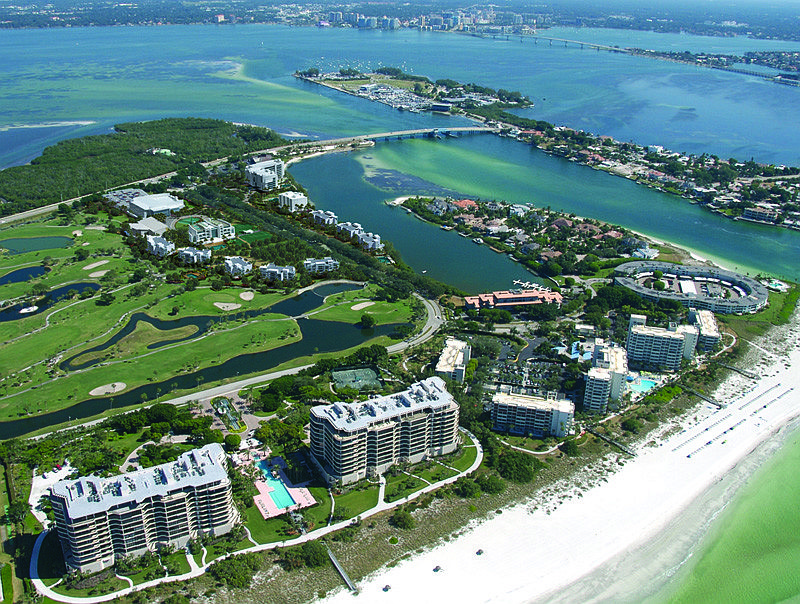- April 18, 2024
-
-
Loading

Loading

The question has been on residents’ minds since the Longboat Key Club and Resort’s $400 million Islandside redevelopment plan was announced in April 2008:“What will it look like?
Over the past two-and-a-half years, the Key Club has presented multiple models and renderings to give residents a better understanding of the project. Now, the latest models and renderings, along with a promotional video, will be available for public viewing beginning Thursday, Oct. 7, when the Islandside Redevelopment Center opens at the former Islandside Tennis Pro Shop on Longboat Club Road.
According to Key Club General Manager Michael Welly, previous renderings were created before the Longboat Key Town Commission approved a project that includes moving the proposed wellness center north and replacing two condominium buildings on the north side with four villas.
“We wanted to update them so that they correctly depict what the plan now is,” Welly said.
The information center will be open from 2 to 5 p.m. Thursdays and Fridays and 10 a.m. to 1 p.m.
Saturdays in October. Private appointments are available by contacting Kristi Bonsack, redevelopment project coordinator, at 315-3945 or [email protected].
Welly said that the information center could remain open for as little as couple of months or as long as until the end of spring. For now, the center will also serve as an informal tennis center for the four courts that remain at Islandside. But, in the future, the building could serve as a sales center for the project.
According to Bonsack, the plans show new details about the project.
“There’s going to be a focus on landscaping and artwork,” she said.
Welly said that many Longboat Key residents have expressed interest in moving to the new condominiums that will be built as part of the project.
“I think it’s a nice addition to the club,” Welly said. “I think that when people look at the condos and see they can walk to the club, they’ll be pleased.”
BOX
Up Close
The new rendering of the project features four golf villas, each with six units, and a fifth golf villa with eight units. The plan includes a lap pool at the top of the wellness center and a large fountain between the villas and wellness center. Most parking for the project will be underground, with the exception of spaces in a parking garage and for the golf villas. See photos.
Contact Kurt Schultheis at [email protected].