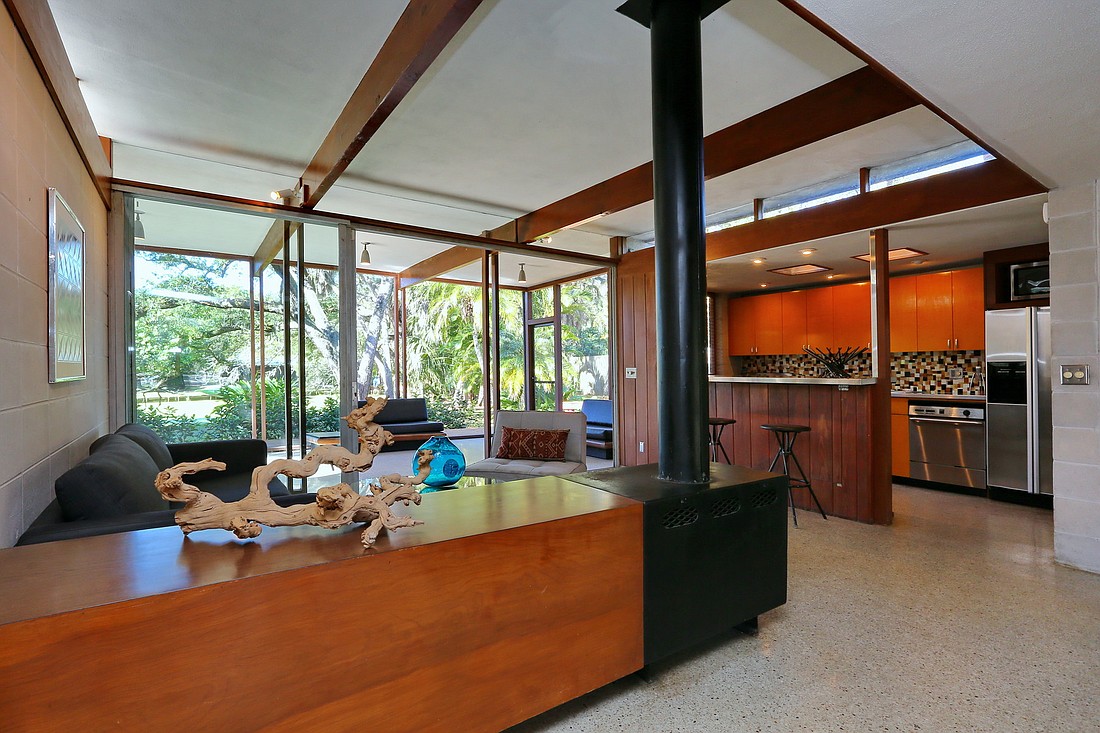- April 19, 2024
-
-
Loading

Loading

The Sarasota School of Architecture was a male world, driven by large egos out to make their way in the world. But it did have one female member — Lu Andrews. As the secretary of Ralph Twitchell’s (he was the acknowledged founder of the highly regarded style), Andrews served as co-worker, sounding board and den mother to the group of ambitious young architects.
Andrews was an unusual woman for the time. Beautiful and impeccably dressed, she would drive around Sarasota in her sports car, her hair elegantly wrapped in a flowing silk scarf. She was a single mother and the intellectual equal of the guys in the office. Her sophisticated, avant-garde tastes were totally in sync with theirs.
Still, her name would probably be lost to history, as most secretaries’ names are, if not for the extraordinary house the Twitchell firm designed for her. Usually acknowledged to be the work of Ken Warriner, Twitchell’s chief designer at the time, the home was completed in 1959. Andrews lived there until she moved to a nursing home in 1997. In the years since then, the home has been restored, studied, photographed and written about; today it is generally acknowledged as one the most iconic examples of the style, and certainly the best preserved.
It’s the perfect tribute to the otherwise forgotten role she played in Sarasota’s artistic development.
***
It’s a small house, barely 900 square feet. Located in an out-of–the-way neighborhood just north of downtown, it overlooks a pond surrounded by oak trees. Birds of all sorts gather around the water and their cries often fill the house, bringing nature inside, not just visually but aurally, as well.
This combination of indoor and outdoor spaces was crucial to the Sarasota School, but the home showcases examples of its other principles, as well. There are clerestory windows in most rooms, which raise the ceilings a foot or so and allow a band of light to enter — plus glimpses of nature. The walls are stacked concrete block, cypress paneling or glass. Classic terrazzo floors, in perfect condition, continue out to the screened porch.
There are four rooms, plus a dining area, and none of them could be described as large. Yet, through clever design, the home feels much more spacious than it actually is. The screened porch more than doubles the size of the living room, and each of the two bedrooms has a wall of glass that opens to a narrow screened patio, thus enlarging the space visually — and, once again, bringing in the outdoors. Even the tiny dining room has a wall of glass that makes it seem much larger.
Built-ins are everywhere, and they are all original to the house. In the living room there is a low-slung cabinet — complete with slots for record albums — and a freestanding black metal fireplace. The porch has bench-style sofas and a water feature — a small rock-and-pebble-filled pond set into one corner. In the bedrooms, each headboard is built into the wall, along with a wall-hung teak credenza and the original shelves.
The galley kitchen maintains its original design, though the cabinets have been resurfaced and a contemporary backsplash was added by a previous owner, an opera singer who loved to cook. Both bathrooms have classic 1950s tile — one in blue, one in a pumpkin-beige — and the fixtures are original and in great shape. The one exception is the sink in the hall bath. It has been sheathed in stainless steel and suggests the lavatory on an airliner, a touch that fits in perfectly with the home’s 20th-century aesthetic.
***
Credit for the home’s remarkable state of preservation goes to Sarasotans Lou and Kim Salvatori. They came across the property in 1998, about a year after Andrews moved out, and they immediately fell in love with the place. It was covered with vegetation and starting to deteriorate, but, with a great deal of perseverance and sweat equity, they soon had it back in shape.
The changes they made were few but necessary. A new roof allowed them to add up-to-date wiring and central air conditioning — plus seven small skylights. They installed a panel under the breakfast bar where a flat-screen TV can be hidden away when not in use. Perhaps the biggest change was to replace the jalousie windows with clear glass.
But the spirit of the house remained intact. Kim Salvatori even refinished the dining room set, a classic design by Paul McCobb, by scraping off the rust and repainting the legs black. She reupholstered the chairs in period fabric she found at a garage sale. For their efforts, the Salvatoris were winners in a competition sponsored by Metropolitan Home magazine.
Several people have owned the house since the Salvatoris, and it is currently on the market once again. The listing agent is Martie Lieberman of Premier Sotheby’s, a local legend when it comes to Sarasota School architecture. She was one of the first to publicize Sarasota’s unique mid-century homes and has become an acknowledged expert in the field. She reports already getting inquiries and visits from people all over the world, due to her email list of 3,500.
“It’s the perfect home for a retired architect,” she reports, and several have seen the home in person. “It would also be terrific for a young professional.” A modern day version of Andrews.
Everyone involved is hoping the new owner, whoever it may be, will keep it just as it is. It is one of those rare homes where a change, even a small one, would throw everything off.
“Leave it alone!” Lieberman says. “It’s not going to get any better.”
It’s both frozen in time, yet timeless — like a perfect work of art.
1695 Lowe Drive, Sarasota. Priced at $375,000. For more information, call Martie Lieberman of Premier Sotheby’s at 724-1118.
For more photos, click here.