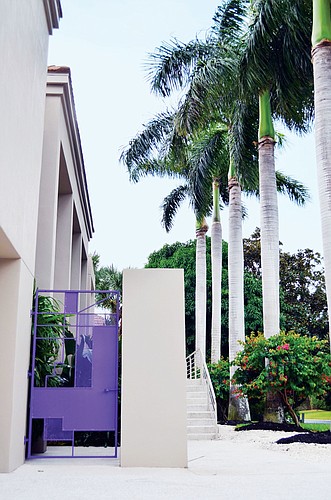- April 25, 2024
-
-
Loading

Loading

In the past 20 years, Guy Peterson has become one of the most acclaimed architects in Florida, if not the country. The Florida Association of the American Institute of Architects chose his company as Firm of the Year in 2013, and his work has been featured in scores of books and magazine articles. His signature style is instantly recognizable — big solid forms, usually white, intersecting with each other in interesting ways, carefully detailed with pillars and railings. It’s glamorous modernism, highly refined and highly sophisticated.
But what of his early homes, the ones he designed when he was just starting out? How do they hold up after several decades? Was the famous “Peterson touch” evident even then?
A good place to find out would be to take a look at one of the first houses he designed — the 1993 Longboat Key home of Ina Schnell. Set amid the lavish but conservative residences that define Longboat’s style, it walks a fine line between blending in and standing out. It’s modern, certainly, but not the white intersecting planes that make up so much of modern architecture. The feeling here is more classical, almost Palladian, where symmetry, not asymmetry, is the guiding principle.
***
When Ina Schnell and her late husband, Eugene, moved to Longboat Key from New York City, they bought a condo. Then, when they realized how much they liked the town, they decided to build a home. They hired a largely untested young architect named Guy Peterson. He had only a handful of residential commissions under his belt, and most of them were for relatives.
“But we liked him,” Schnell recalls. “He understood the way we wanted to live.”
The lot the Schnells had chosen came with a challenge — the Bay Isles building codes were written to encourage traditional-style homes and wouldn’t even allow the hallmark of modernism, a flat roof. There were also landscaping guidelines that were out of sync with the modern look. And, of course, the house had to be polite to the neighborhood. Discretion is important in Bay Isles, which is reached through not one but two gates.
The design that Peterson came up with begins with an elevated exterior façade. Its center section is composed of three perfectly proportioned symmetrical elements that provide the “Palladio moment.” There is little ornamentation other than carefully tended landscaping, though the front door and the gate to the garden are painted eye-popping lavender.
Inside, the heart of the Schnell house is not the kitchen, which is a little on the small side. It’s the living room. This is a house where life is meant to be lived in the living room, not some family room. This makes daily life a bit more formal but also a bit more beautiful, surrounded by art and the best views.
The living room is large room, perhaps 28 by 16 feet. Walls of glass line the longer walls, looking out on tropical vegetation to the west and Sarasota Bay to the east. The furniture is all modern, mostly classics of mid-century design — the more comfortable ones, anyway. The color palette is rich creams, browns and blacks. Wilson Styles was the interior designer, and his ultra-sophisticated style perfectly matches the home’s aesthetic.
The room contains only a small sample of the Schnells’ art collection, which was particularly well known for its pre-Colombian objects. Most have been given to museums, including the Metropolitan. But one extraordinary example still hangs over the dining table — a painted textile, circa 1000 A.D., from the Chimu culture of northern Peru. And placed here and there are works by Mapplethorpe, Koons and the Starn twins.
Beyond the kitchen are two guest rooms and an office. Then down a short flight of stairs and in a wing of its own is the master bedroom. It’s bright and sunny, with views past the mangroves and out to the bay. It’s also full of conveniences — the laundry room is nearby and there’s a large anteroom that provides a sitting area and is perfect for packing and getting things organized.
***
Getting things organized is one of Schnell’s specialties. She is on the board of the Ringling Museum and has been an indefatigable fundraiser and organizer for many arts and education groups around town, including Florida Studio Theatre and the Library Foundation for Sarasota County. Many of her projects show an affinity for the experimental and edgy, a legacy of her years in New York.
She started out as what was called in those days a “career girl.”
“I was 23 and living in Greenwich Village,” she remembers. “But every morning I would put on my little white gloves and go uptown to Bonwit Teller.”
At the legendary department store, where she served as a buyer and designer, her boss — and mentor — was Walter Hoving, later design director for Tiffany. He was a man known for having the most discerning eye in the business.
Now she coordinates her volunteer activities from a small office off her kitchen — which, by the way, is the most “New York” of kitchens — elegant, efficient, like a highly polished serving pantry. Her significant other, Arthur Ancowitz, has repurposed one of the guestrooms as his office. Ancowitz is a retired internist whose speciality was strokes. He is also a poet (or a “rhyming poet,” as he describes it) and just celebrated the publication of a book of his poems.
If the ultimate test of a home’s success is how well it “lives,” then the Schnell house is an unqualified triumph. At 21 years of age, it looks timeless. It has never been altered or changed in any significant way, a tribute to Peterson’s skill as an architect.
“It’s a perfect house,” Schnell says, looking around at her sun-drenched sanctuary. It’s also the perfect setting for its owner — stylish, sophisticated, with an eye toward the future and inspiration from the past.
