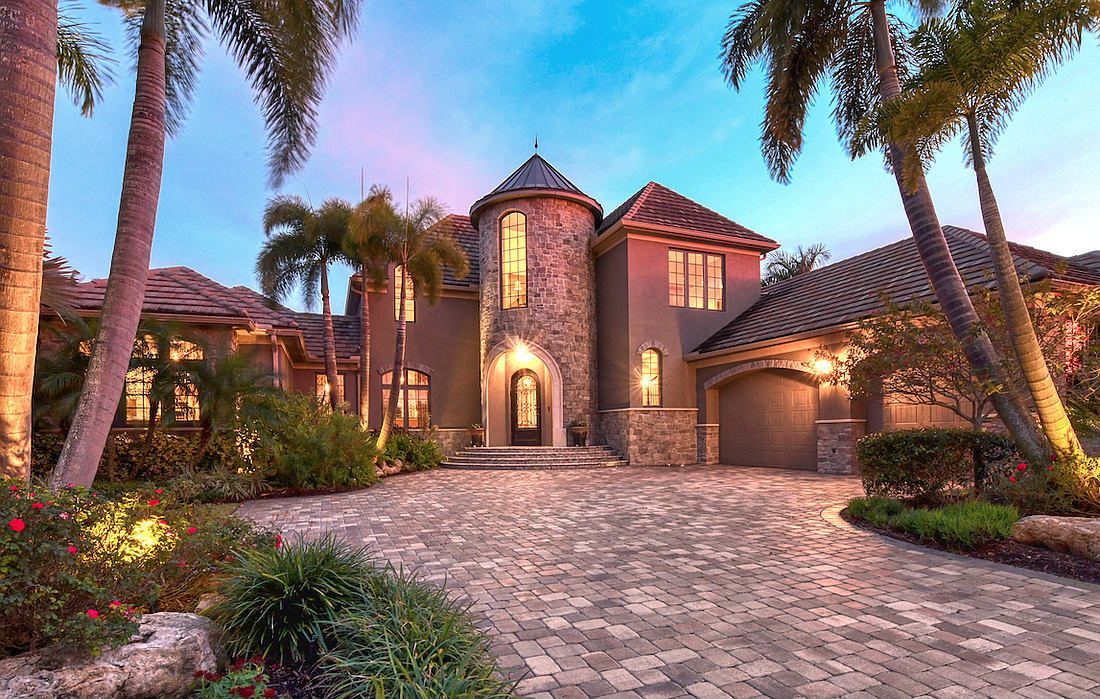- April 25, 2024
-
-
Loading

Loading

A man’s home is his castle, so the saying goes. And for a couple in The Lake Club, it’s a truism come to life. Their castlelike home is a stylish and highly livable tribute to the grand residences that have dotted the European countryside for ages.
And it’s a labor of love for Gregg and Alexis Heckman, the couple who built it in 2015.
“I love European architecture,” Alexis Heckman says. “I love old-world charm.”
And so, after 20 years of trips to Europe, often returning to revisit their favorite places — Venice, the Loire valley, Nueschwanstein (King Ludwig’s classic castle in Bavaria) — they turned their dreams into reality and built their castle in the perfect location: a lakefront lot in The Lake Club, itself a 1,500-acre tribute to the beauty of Tuscany, Italy.
Is there a turret? Of course.
“I knew I wanted a turret from day one,” Alexis says.
It dominates the facade, clad in stone and soaring to its conical roof. The lower level functions as an impressive entryway to the home. One flight up, you’ll find a charming circular study, perfect for reading a good book.
The Heckmans are originally from Pittsburgh, where Gregg was in the furniture business, and Alexis owned a floral and bridal shop. This gave them a firm grounding in designing a home. Gregg understood furniture, and planning weddings had taught Alexis all about color, coordination and drama. These lessons were put to good advantage, and, incorporated with ideas from their European tours, the Heckmans have created a home that might be rooted in the past but manages to live quite easily in the present.
Everywhere are unexpected little details. Even the lighting fixtures, mostly from Venice, have their story. The barrel ceiling in the guest bath is another castle detail, as is the minstrel gallery that overlooks the two-story great room. And accessible from the formal dining room lies an outdoor eating area, complete with pergola and fountain. “We call it the grotto,” Alexis says, its inspiration being a favorite restaurant in Sorrento, Italy.
The home’s interior lives up to its exterior. It’s a balance of grand formal elements with easy modern living. The great room is the grandest of the formal elements and is definitely castle-worthy. It is slightly sunken, which adds even more volume to a space that soars 21 feet high. Windows on the second floor fill it with light, and a big, bold fireplace set opposite a large mirror in a baroque frame enlarges the great room’s scale.
The decorating is anything but medieval, though. Alexis decorated the house herself and describes it as “traditional, with some flair and glamor added.” The color scheme is carefully thought out, as befits the eye of a wedding planner and the style varies from room to room.
The coziest room in the castle is the kitchen and family room, perfect for hanging out with the Heckmans’ three children and seven grandchildren. The star of the room is definitely the banquette. Alexis designed it to fit into the kitchen island. It is semicircular and features a padded seat. It attracts the grandkids like a magnet, she reports.
In the master bedroom we get more formal again. Here Alexis has chosen a color scheme designed to relax: grays, mossy greens, the lightest beige. Mirror-clad nightstands reflect flashes of color and touches of mellow dark wood ground the room.
The master bath might well be the most European space in the home. The carefully laid out custom cabinetry suggests French provincial, and the bathtub offers a view of the lake. The large walk-in shower, clad in marble, has a view of its own, out to a private garden, and a leaded glass insert adds to the charm.
The Heckman home is designed to accommodate visiting family and guests, with the bedrooms spaced out and separated, perfect for longer stays. In addition to a first-floor guest suite, there’s a second master suite on the second floor. Dining options are equally flexible. Meals can be served in a variety of places: the formal dining room, the family room banquette, out by the pool (there’s an outdoor kitchen) or in the grotto.
Much of the visiting revolves around the bar, a custom feature off the dining room. It’s a wood-paneled space that features a wine refrigerator, a sink, etched glass and custom antique cabinetry, some of it from the store Alexis owned in Pennsylvania. Over a century old, the repurposed woodwork adds both personal and historic notes to the home.
If the inside is the domain of Alexis, husband Gregg is in charge of the outside. A premium half-acre lot has given him a Loire Valley setting to work with. A green lawn, accented by carefully tended flowers, runs down to the shore grass and a view of shimmering water and trees on the far horizon.
Still, to a casual viewer, the most intriguing part of the Heckman home is the four mounted golf balls in Gregg’s office. Each represents a hole-in-one. (Full disclosure: Alexis has one of her own.) Golf, in fact, has played a major role in the Heckmans’ life. They moved from Siesta Key to Lakewood Ranch because Gregg plays four times a week, and it was becoming a bit of a commute. “When it comes to golf, he’s serious,” Alexis says.
The Heckmans have decided to downsize and are building a new home nearby. The 5,160-square-foot castle will soon have a new keeper to appreciate the elegant refinements and details they have reimagined and brought to life in the perfect tropical setting.