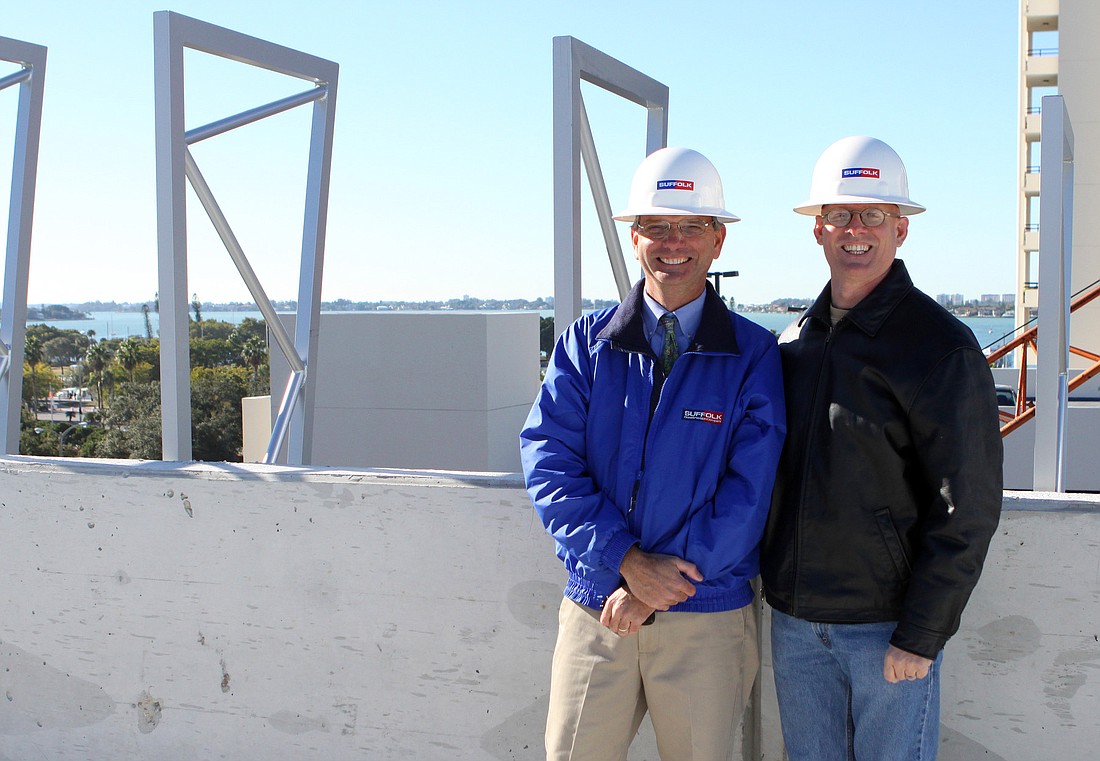- April 16, 2024
-
-
Loading

Loading

Just one step into the soon-to-open Palm Avenue parking garage, it’s apparent this is not a typical parking garage.
The light flows throughout each of the six parking levels. Support columns are set back against the wall, instead of in front of the parking spaces, which gives the garage a feeling of vastness.
The $12.5 million garage could open as early as Dec. 22. With 735 spaces, the city hopes it will draw drivers off the street to free up more parking for tourists and shoppers directly in front of Sarasota’s stores and restaurants.
Several design features are intended to attract people to the parking garage.
Sarasota architectural firm Jonathan Parks Architect developed a modern-art exterior that appears to be sails. That will cover the second to sixth parking levels on the front and a portion of the sides of the building.
The sails are made from perforated aluminum. Each sail consists of up to 30 4-foot-by-8-foot sheets to create the sails that are between 50 and 70 feet tall.
The sails are attached to the building with large metal brackets, which are being installed this week. The exterior should be completed within the next two weeks.
Jonathan Parks, who created the sail design, also wanted some of the interior to continue the same theme.
The area called the lobby, which is the entrance to the main stairs and elevator, is made up of large curves and semi-circular shapes. Even the staircase has its own unique design, resembling a grand staircase and curving around as it rises.
“It’s almost like a cruise ship,” said Parks.
Retail space makes up most of the ground floor. Eight separate storefronts have been installed, but placing walls to divide the spaces will be up to the buyer.
The city is trying to sell the 11,000 square feet of retail. Parks said he’s aware of nine different potential buyers.
Sidewalks as wide as 17 feet made of concrete and brick lead up to the storefronts, which have differing door and window patterns and sizes, much like the Citrus Square development on North Orange Avenue. Citrus Square was also a Jonathan Parks Architect project.
The entrance to the garage was intended to prevent backups — parking is prohibited on the ramp.
The interior’s designer, Chris Gallagher, referenced the problem in the garage next to Hollywood 20. Parking is allowed on the ramps, and Gallagher said it ties up traffic when drivers pull out of their spaces.
While the design of the garage was being discussed last year, many residents were drawing comparisons to the Whole Foods garage — mostly asking that it not have an identical layout.
Difficult to navigate because of the concrete columns at the entrance to parking spots and narrow spaces, which at 8 1/2 feet wide just meet city code minimums, many residents asked that the Palm Avenue garage offer more room for drivers.
Gallagher was able to deliver.
Spaces in the Palm Avenue garage are a minimum of 9 feet wide. And the support columns are against the walls, so drivers aren’t at risk of clipping them as they back out of their spots.
A few minor touch-ups are scheduled to take place in the next two weeks, including installation of the staircase handrails, painting, parking space striping, landscape planting and driveway paving.
Mike Beaumier, vice president of Suffolk Construction, the garage’s builder, said he’s pleased with the project.
“We promised a lot, and our team delivered,” he said. “The end product is exactly what the city asked for.”
The parking garage is just the latest in a series of downtown improvements, including the Five Points roundabout, Selby Five Points Park makeover and the sprucing up of the Main Street Palm Avenue intersection.
“People coming back for season will be amazed,” said Parks.
________________________________________________________________________________________
BY THE NUMBERS
6 — parking levels
4 — electric-car charging stations
56 — photovoltaic energy panels
735 — parking spaces
11,000 — square feet of retail space
253,000 — total square feet
Contact Robin Roy at [email protected].