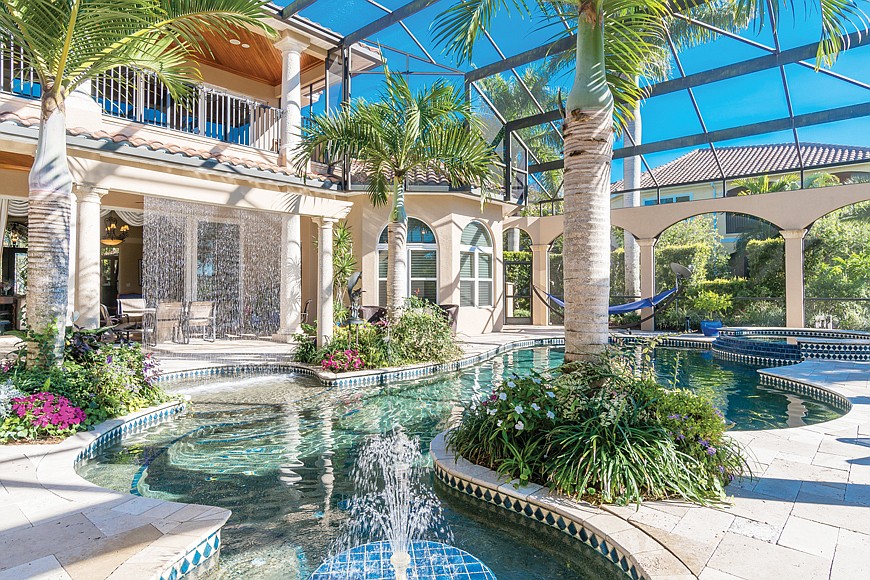- April 25, 2024
-
-
Loading

Loading

Finding the ideal family home, even in a community like Lakewood Ranch, can be quite an accomplishment. It must be big enough, of course, with room for all the kids and their activities. It must contain just the right balance of public and private spaces. And let’s not forget about the parents. A happy home will have a place that’s just for mom and dad.
That’s what is so remarkable about Katie and Michael Emmons’ home in Teal Creek. It really does have it all — plus some intangible extras that make a special difference.
The Emmonses’ move to Lakewood Ranch was brought about by their son Taylor. A budding 15-year-old baseball star, he had his heart set on attending IMG Academy, the world-famous sports training facility in Bradenton. Michael’s business — he is a land developer — allowed him to be able to work anywhere. So the family left their home in Maine, where they still have a summer place, and moved to Florida.
The Emmonses first looked near IMG but found nothing to their liking. Lakewood Ranch was a much better fit, but still the perfect property eluded them. Then one day, while scouting ideas for the home they hoped to build, they stopped by a deluxe Pruett Builders model home, the one with every conceivable bell and whistle.
“I went to the left and Katie went to right,” Michael recalls. “We met up in five minutes and I said, ‘Are you thinking what I’m thinking?’”
Katie was, indeed. “I fell in love with the house,” she says, and they bought the place — furnished.
The home, a classic Mediterranean design with Palladian elements, is located in the Teal Creek community of the Lakewood Ranch Country Club. It is large, more than 7,000 square feet, but doesn’t feel intimidating.
It’s the attention to detail that makes the residence a standout. As a model it has every upgrade and a host of custom finishes. Many of the floors are stone and wood inlaid together, and the ceilings in the main rooms are coffered and patterned in a way that gives the home a feeling of texture. In the dining room, for example, the walls are covered with well-proportioned paneling interspersed with grass cloth. The effect is neat and precise, like custom tailoring.
There is a room for every purpose, sometimes two, like the upstairs laundry room and the downstairs one. There are even his and hers garages, facing each other across the motor court entrance. Katie’s garage is accessed through the kitchen and utility area, while Michael’s has the novelty of a secret entrance from his study, concealed behind a bookcase that opens up — if you know how.
The heart of a family home is the family room, and the Emmonses’ home has several. The one adjoining the kitchen looks out onto the rooms of the main level, creating one large flowing space. Then there’s a game room upstairs, complete with billiards table and poker table, plus a bar. The view is out over the pool to the golf course, just far enough away for privacy, and then over the fairway to some imposing estate homes in the distance. Nearby is the home theater, an atmospheric space with a Colonial-style paneled and gabled ceiling.
Also on the second floor are three bedrooms for the kids. They are large and more formal than you might expect, with custom bathrooms. On the main floor is another bedroom with bath. And way at the other side of the home is the master suite. It’s a world unto itself, the bedroom is more 30 feet long with a raised sitting area at one end. The adjoining master bath has even more of a wow factor. Three arched windows overlook a secret garden, a great view from the Jacuzzi tub, much used by Michael, and the enormous walk in shower.
But most of all the house is a great place for teenagers. “The whole neighborhood hung out here,” Michael says. In addition to the game room and home theater, the pool area is a perfect activity space. It’s long enough for laps and water polo but also has several seating areas and spas, plus a dramatic waterfall effect that adds a magical note when viewed from the living room. And nearby is an outdoor living room, complete with seating, a kitchen and bar, TV and fireplace.
The Emmonses’ daughter, Samantha, is away at college and their son Mikey is now married and a father in his own right. Sadly, their other son, Taylor, the budding star athlete who prompted their move to Sarasota, was killed in an accident, hit by a car while crossing the street. He was 19 and a freshman at the University of Miami.
The tragedy has inspired the family to keep Taylor’s memory alive through the Taylor Emmons Foundation. The baseball field at his alma mater, The Out-of-Door Academy, has been named after him, and every May there is a weekend of golf and poker tournaments at the Country Club. So far the foundation has raised more than $1.5 million for scholarships to ODA.
Taylor’s portrait has a place of pride, right by the entrance hall. But even though the home holds such treasured memories of family life, the Emmonses have decided to move on. With just the two of them, it has become too big. They have just put it on the market, with an asking price of $2.65 million. Their next move is a little indefinite, but one thing’s for sure. They’ll be staying in the Country Club. It has become home.