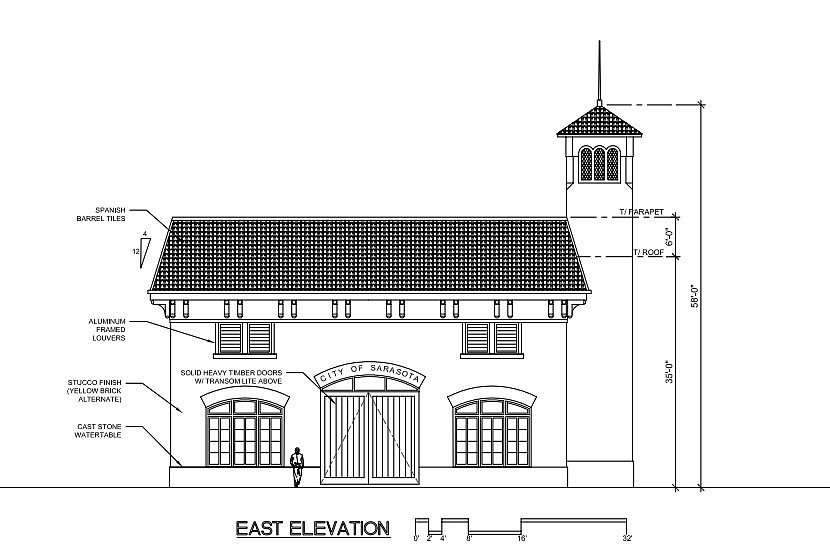- April 19, 2024
-
-
Loading

Loading

The Lift Station 87 project is undergoing yet another change — and yet again, the new proposal has upset some residents.
The wastewater facility has evolved from an underground structure to, as recently as last week, a more than 64-foot-tall building. The building first moved above ground due to city concerns about the facility’s ability to withstand severe storms. After a series of community workshops, engineering firm McKim & Creed arrived at the taller design after accounting for maintenance needs, sound mitigation and aesthetics.
Project leaders held another meeting earlier this month to present that design to the community. Because the midpoint of the roof was 45 feet high — 10 feet taller than the maximum height allowed in the zoning code — the project would need to receive a waiver from the city to move forward.
At that meeting, the proposed design got a mixed reception. Some in attendance believed there was a way to construct a shorter structure, which they felt would be more in keeping with the rest of the neighborhood. At the Sept. 15 City Commission meeting, Vice Mayor Susan Chapman — who attended that community workshop — voiced her concerns about the proposal.
“The last building that was proposed not only has a lot of very expensive windows in it, but it also is 50 feet tall,” Chapman said. “That is way out of scale for that area.”
The Lift Station 87 project team went before the city’s Development Review Committee on Wednesday — and the proposed design had been updated to lower the proposed building height. The team withdrew the requested height waiver five days earlier, submitting a similar design within the confines of the zoning code instead.
Although the midpoint of the roof is now at 35 feet, the building is still 58 feet tall at its highest point.
At the Sept. 15 commission meeting, Chapman said she was worried about resident backlash if the project team pursued the taller design. A shorter building would have broader support, she suggested.
“The previous rendition was 36 feet and it was accepted by the neighborhoods at community meetings before,” Chapman said.
Already, however, the newest proposal has been the target of criticism. On Saturday, three residents of the Central Park II condominiums sent emails to city staff questioning the design changes. Those residents are worried about potential noise issues impacting Central Park II, which borders the site of the lift station in Luke Wood Park, if the original design isn’t carried out.
“If we are trading off height for noise, then as a resident of the nearest habitation, Central Park II, I have to object most strongly and intend raising the matter at the next commission meeting,” David Coe wrote.
Chapman responded to a message from Coe, stating that the decision was based on the goal of lowering the height of the structure. Donna Gannon Coe, another Central Park II resident, suggested that the most recent change to the design neglected the input gathered from residents over the past several months.
“Several of us have faithfully been attending all the meetings, including the engineers' meetings, and have agreed to the raised height,” Donna Gannon Coe wrote. “It wasn't until the last meeting when the ruckus was raised by those who have no idea what's been discussed all along. This is not right.”
Contact David Conway at [email protected].