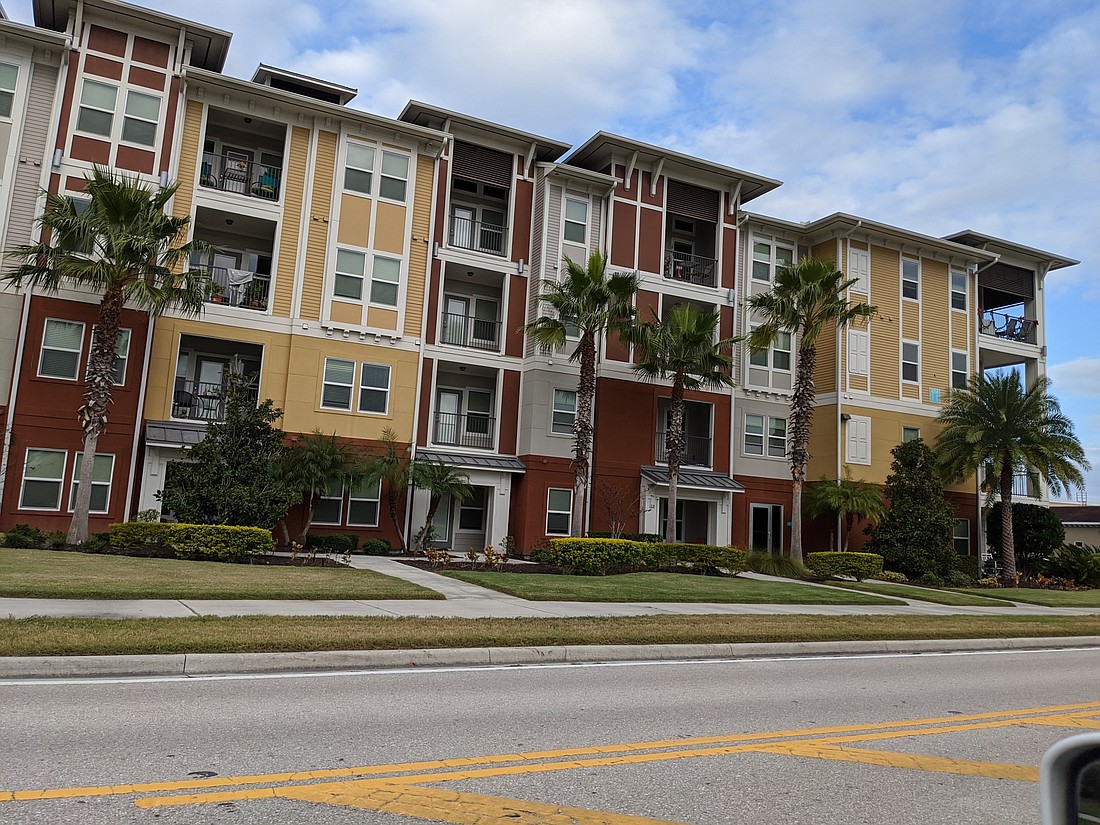- April 16, 2024
-
-
Loading

Loading

Davis Development has plans to build an apartment complex near Main Street at Lakewood Ranch.
The proposed 3.5-acre site is off Health Park Way, behind the Venue at Lakewood Ranch, which Davis Development opened across from Main Street Lakewood Ranch in fall 2014. The new complex will be a five-story, 175-unit apartment complex with a parking garage, if approved.
“We believe this design promotes a walkable, urban-scale development within Main Street and really prioritizes the pedestrian over the
vehicle,” said Katie Labarr, the planner representing Davis Development.
Planning commissioners in December endorsed a request to allow for only one means of access into the apartment complex. Manatee County’s land development regulations require two for communities with more than 100 homes.
SMR representative Darenda Marvin said the condition is generally used to ensure public safety for communities that are more spread out. However, the use of a parking garage limits vehicle access into the property to just one location. The plan being proposed also provides additional access points for fire and emergency responders.
Manatee County staff, as well as East Manatee Fire Rescue District officials, supported Davis’ plans for addressing emergency access.
Planning commissioners endorsed the project, which will be considered by Manatee County commissioners Jan. 9.
Planning Commissioner Bill Conerly said he felt concerns about safety were addressed, and he believed the request was reasonable.
“Many times, the solutions we have in the rules and regulations try to fit multiple scenarios with a single solution,” Conerly said. “This is a project where it’s more important to get pedestrians from a facility than vehicles. It’s more of an urban setting than it is a suburban setting. This is an innovative solution and an interesting project that probably will be well received by the community.”
Marvin said the site was originally designated for a hotel.
The site is part of the overall University Lakes Development of Regional Impact. The DRI encompasses approximately 4,000 acres roughly south of The Masters Avenue between Interstate 75 to Bourneside Boulevard (entry road to The Concession).
The changes recommended by the Planning Commission also swap approved land uses within the DRI, which increases the total residential units allowed from 4,026 to 4,201 dwelling units and decreases the community commercial entitlements from 158,735 to 122,485 square feet. The trade is considered equal, per a matrix of land uses allowed within the project.
Within the University Lakes DRI, the following has been constructed: 1,619 single family detached dwelling units, 88 single family attached dwelling units and 1,361 multifamily residential units. Nonresidential development to date includes 615,695 square feet of general/regional commercial, 129,825 square feet of neighborhood/community commercial, 811,993 square feet of office, 18,603 square feet of industrial, 215 hotel rooms in the general/highway commercial category and a 150-bed hospital.