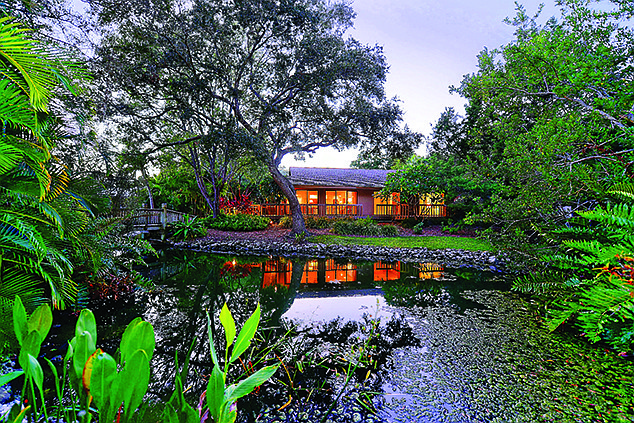- April 16, 2024
-
-
Loading

Loading

For those in the know, Oyster Bay may well be Sarasota’s most appealing neighborhood. Certainly not its splashiest or most dramatic. Quite the contrary. In Oyster Bay everything is understated. Much of the town’s “Old Money” lives here, in expensive waterfront homes so discretely placed that you never can quite get a good look at them.
An intangible atmosphere pervades Oyster Bay. It’s part of the world of trust funds, of summers in Maine or Nantucket, of Ivy League schools, and — most of all — the Field Club. It’s the most exclusive club in town and the bastion of Sarasota’s Old Guard.
Tucked away in Oyster Bay is a home that personifies this way of life. For more than 30 years, it’s been the residence of Gus and Debbe Nimick. Now they’ve just moved into Plymouth Harbor — another key element of this lifestyle — and their house is on the market. It’s a quietly beautiful place where nature rules and traditions count.
The house was built in 1983 and purchased by the Nimicks in 1986 when Gus Nimick retired early from a career in chemical engineering. It was quite a change from their old Victorian home in Pittsburgh, although its potential wasn’t readily apparent. “A tent with a roof” is how Debbe Nimick describes its early days. But the Nimicks set to work to turn it into their perfect retirement home.
Inspired by Japanese architecture and the landscaping at Marie Selby Botanical Gardens, the Nimicks have remodeled and added to the home over the years. Today, it is a gracious 3,756 square feet of indoor and outdoor living, with wide expanses of glass looking out on the gardens and plenty of deck space for family gatherings and parties with the neighbors.
The quality of light is extraordinary. Green plants and trees of all sorts protect and shield the home yet allow soft filtered sunlight to dapple the interior. Glimmers of light sparkle from a pond just beyond the trees, and a small private lagoon can be glimpsed from the living room.
The living room is a large, squarish space, with a traditionally paneled dining room off to one side. Nearby is a cozy family room, where a painting hanging over the sofa immediately grabs the eye. It looks vaguely familiar.
On closer examination it turns out to be the very house we are in. Debbe is a talented artist and her work fills the home, but this picture is the most evocative. Painted in the quasi-primitive, folk art style of Grandma Moses, it depicts all the Nimicks — the children and their children — on a pleasant afternoon as they play outdoors, sail in the pond, watch the ducks and birds — all the pleasures the property affords. And the lady in blue overall, standing at the easel, brush in hand — that’s Debbe recording the scene.
To give Debbe a proper workspace — and to give Gus a proper office — the Nimicks added a two-story structure to the home around 2002. The ground floor serves as a garage, while the upstairs makes a perfect art studio, with light flooding in and the treetops right outside the windows. The walls display not only Debbe’s work but also that of the children she worked with over the years as a child psychologist and art therapist. An adjacent room holds voluminous files and provides Gus with a work space. There’s a kitchenette and full bath included, making the studio suitable for an in-law or staff apartment.
Indeed, every addition the couple has made to the property has increased its livability significantly. A sitting area in the master bedroom provides a quiet place to read, and the adjacent bath is wheelchair accessible. And the master closet is enormous.
“The home is really the history of our family and friends,” Debbe says.
They have already relocated to Plymouth Harbor, where they are taking up — of all things — tap dancing. But one senses their hearts remain on Quail Drive.
“Once I saw 11 wood ducks lined up on the railing of our bridge,” Debbe recalls. “And the birds! Especially the amazing time when all of them, ducks, cormorants and egrets gathered together during a storm. Our little lake and property is a safe harbor during those times.”
A safe harbor now ready for a new family and new lifetime of memories.
1655 Quail Drive is priced at $1 million. For information, call Lynn Robbins of Coldwell Banker at 487-2450.