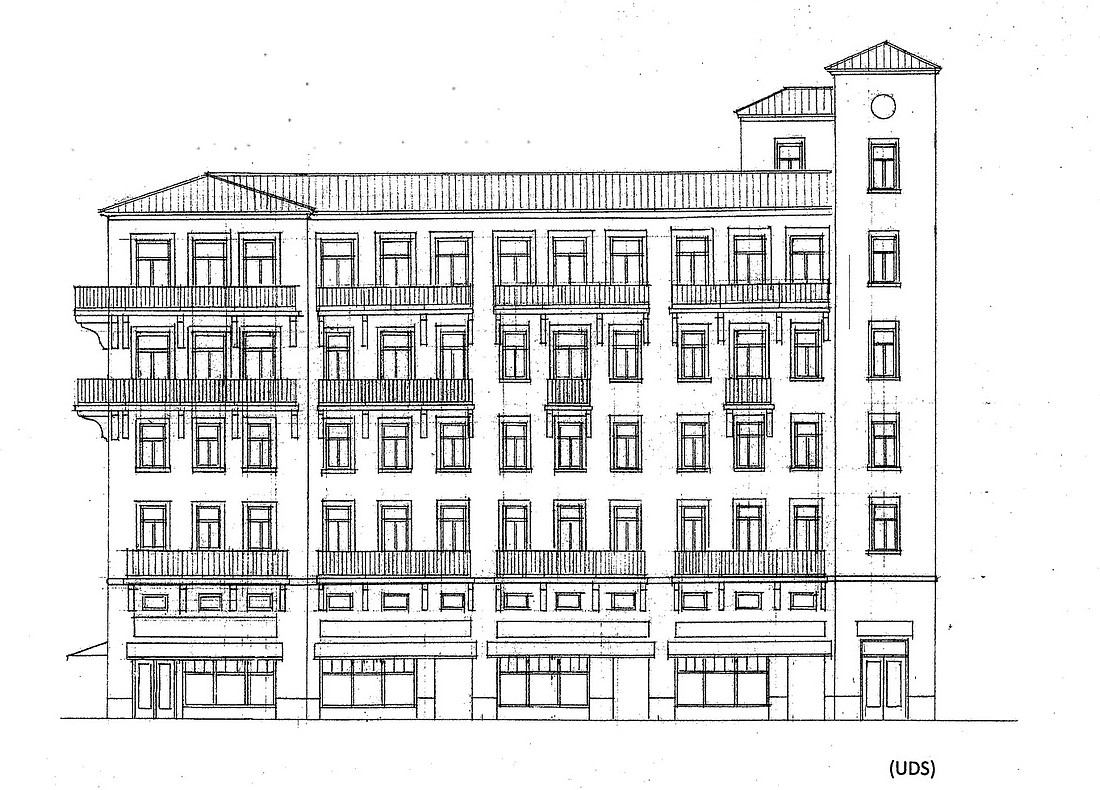- April 18, 2024
-
-
Loading

Loading

Although the City Commission spent over four months considering designs for a garage on State Street — with a February 2015 deadline to complete the structure constantly looming — the final plan, approved at tonight's commission meeting, wasn't even conceived until last week.
By a 4-1 vote, commissioners selected a "Pad Light" plan for the garage site, located at State Street and Lemon Avenue. The proposal consisted of 4 levels of parking, providing around 345 parking spaces, and about 15,800 square feet of retail space on the bottom floor of the garage. A 30-by-105-foot commercial liner building would stand in front of the garage along the length of Lemon Avenue.
The idea for the shallow Lemon Avenue "pad" building was finalized by the city's Urban Design Studio team on Friday. During a presentation at tonight's meeting, Principal Urban Designer Andrew Georgiadis said the pad building could consist of four three-story live/work units and two large apartments above them.
After the presentation, however, Georgiadis said several elements of the proposal could still be adjusted, including the number of levels in the garage and the number of units in the pad building.
Ian Black, a real-estate broker hired by the city to sell commercial space at the garage, expressed his trepidation about the design. He said the pad parcel would underutilize a prime downtown location, and that not enough research had been done to gauge whether developers would be interested in the concept.
Following the meeting, Black said the location would still make the pad building an attractive property, and praised Georgiadis's design. Still, he said, it could be a challenge finding people interested in committing to such a small property. Black will spend the next two weeks studying to see if the project is viable.
"We have to get the pretty picture to be reality," Black said. "That's the challenge."
One of the leading factors in selecting the design was the relatively short 19-month projected completion period. An agreement with Pineapple Square requires the city to have the garage completed by February 2015.
Some commissioners stressed doing the project right over doing it quickly, but a consensus emerged that the city should make an attempt to honor its contract.
"It's important that someone who enters into an agreement to the city knows the city can meet its obligations," City Attorney Robert Fournier said.
The projected completion date for the garage isn't until around May 2015, but Pineapple Square developer John Simon said he was encouraged by the commission's discussion.
"I think the City Commission is now taking seriously the deadline, and will hopefully push forward for a garage in place by the 2015 season," Simon said.
Contact David Conway at [email protected].