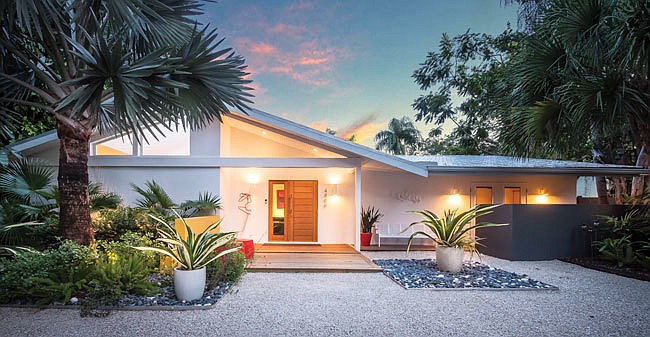- April 18, 2024
-
-
Loading

Loading

It may seem rude to call a house in Florida at the moment a perfect storm.
Meteorology aside, this property in Sapphire Shores has all the elements: location, condition, history, price and a wow factor that can be sensed even from the street. It’s all here. And speaking of storms, it’s not even in a flood zone — though the bay is just a block or so away.
As if to prove this point, the home sold last month after being on the market for a matter of hours. And with multiple offers. It definitely seems to be what people want.
The home was built in 1957 and Realtor David Jennings, who listed the property for Coldwell Banker, believes it may be the work of Ralph and William Zimmerman, the father-son team who were prominent members of the Sarasota School of Architecture.
“There are several Zimmermans in the neighborhood,” he says, “and there are many similarities, particularly the vaulted ceiling in the living room.”
Whatever its origins, the place is best known as the home of Boots Culbertson, a prominent local ceramicist and teacher. She raised her family here, and wandering around one can sense what life was like back in the old days, when the neighborhood — and the town — was full of artists.
The place went through a period of decline after Culbertson sold it, and it was eventually bought as a foreclosure by Ampersand, a local contracting company known for its high-end renovations and classic modern style. Ampersand, along with architect Terry Green, rethought the house, bringing back its midcentury feel but this time with a glamorous overlay of sophisticated design.
The home was then bought by Ted and Phyllis Guthrie, who were moving here from Naples. The Guthries love the challenge of taking on a new home and making it their own and have done so six or seven times during their 28-year marriage.
“We fell in love with the house right away,” Phyllis recalls. “We loved looking out through the French doors into the garden.”
The Guthries made several tweaks, but not that many. They screened the porch, added a new master bath and closet, installed awnings and a custom front door made of bamboo. But the most dramatic change happened outdoors.
“It used to look like a hippie jungle,” Jennings says.
Many of the trees remain — there are 24 palms and a huge banyan out front — but now the entire half acre is covered with pebbles and tropical flora, everything arranged in a precise yet asymmetrical way.
It was a risky choice but one that paid off brilliantly. Now all the exterior spaces flow seamlessly into each other and there is greenery — plus some colorful sculpture — all over. Ted, who’s in charge of the garden, says it’s remarkably easy to keep up.
“I just rake it every couple of months.”
The outdoor living area contains a pool and a 350-square-foot guest house, which the Guthries use as an office. It was originally Boots Culbertson’s ceramic studio. There is a full bath and the clerestory windows let in the sunlight, making it a pleasant place for Ted to conduct his software business. A new two-car garage is entered from the rear of the property on 47th Street.
The decor of the house was under the direction of Phyllis. There are a few colored accent walls, but the overwhelming color is white, a good choice to display the couple’s art collection. The emphasis is on colorful modern works by prominent artists. One wall in the living room contains a Marc Chagall lithograph, and there are four works by Alexander Calder throughout the home, including one in the elegant master bath.
Art glass also fills the space, including numerous light globes that give the home a glamorous evening glow. The furniture is mostly modern classics, which Phyllis has collected over the years. One of the two guest rooms features Heywood Wakefield, and there are also choice pieces from the late Jack Vignales’ famed midcentury modern store on Pineapple Avenue.
The two other members of the household also seem to enjoy the space — Leonardo, a standard poodle, and Coulda, a 36-year-old African grey parrot who lives in solitary splendor in an industrial-style cage that occupies a corner of the living room. Coulda has quite a vocabulary and has been known to curse like a sailor, particularly during the excitement of a football game.
The Guthries are moving to a new home in Arlington Park, smaller in size but another design challenge.
And what lessons are to be learned from the almost instantaneous sale of their Sapphire Shores classic? Jennings puts it best: “Take good care of your ranches.” They have a strong appeal for today’s buyers, particularly when reimagined as successfully as this home.
4844 Brywill Circle was listed at $995,000 by David Jennings of Coldwell Banker, 650-7354.