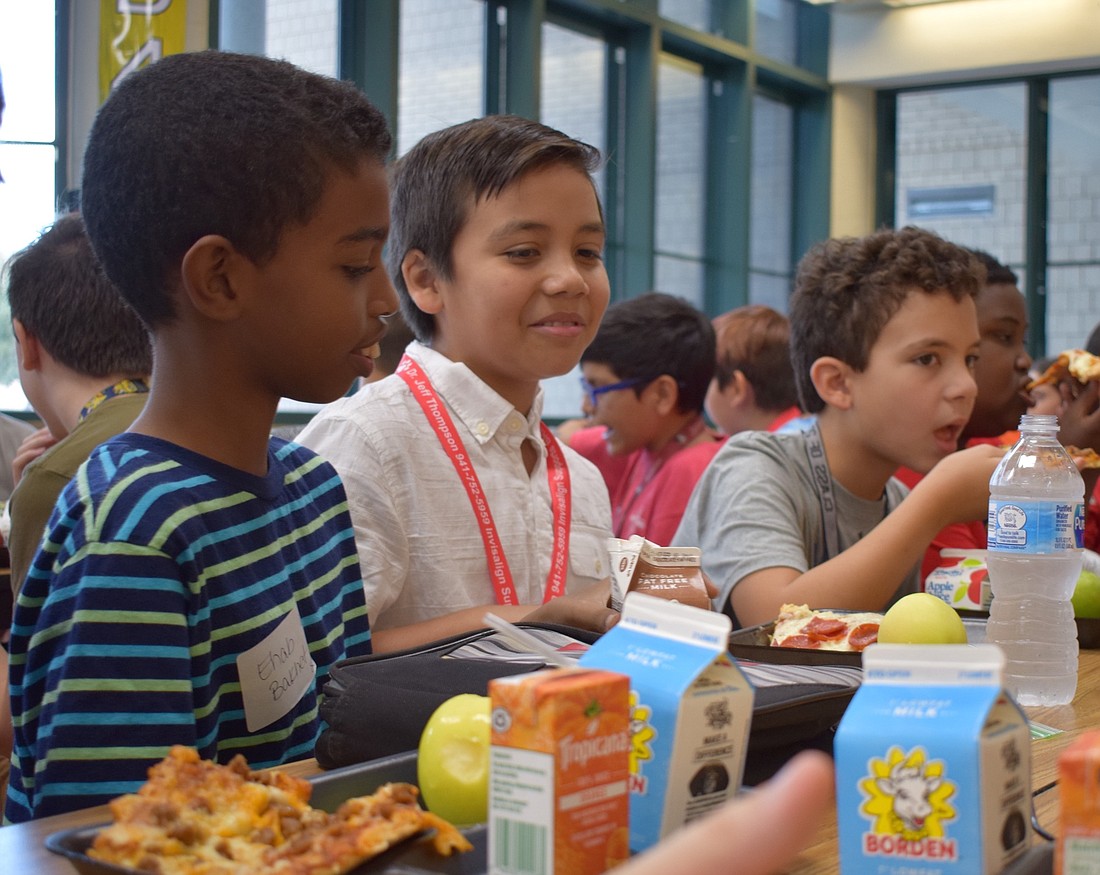- April 18, 2024
-
-
Loading

Loading

Braden River Middle School could see significant changes to its campus within the next three years if the board of the School District of Manatee County approves its tentative capital plan Sept. 10.
The district has tentatively planned to use $2 million in fiscal year 2020 for design and preconstruction services on the school, which was built in 1990.
Jane Dreger, the school district’s director of construction services, said the district received a comprehensive facility assessment that showed Braden River Middle School as being in “poor condition.”
Dreger said the $2 million is the first year allocation for the project that will most likely spread over three fiscal years with a proposed tentative budget of $23 million for the Braden River Middle project.
“If we come back, and the scope needs to be a lot more or a lot less than that, then that will be up to the [school] board to decide,” Dreger said.
The district is planning to advertise for interested architects and construction managers in December.
“When we hire the architect and contractors, they will come and study the campus and then work to address all the things on our tentative plan and find other things that need to be addressed,” Dreger said.
She said the renovations to the school will help “keep the kids cool, safe and dry.”
One possible improvement to the school includes reconfiguring the front office for security purposes, so there is one main point to get in and out of the school.
Reworking the front entrance is one of the proposed changes Principal Kimberlain Zenon-Richardson said she is looking forward to most.
The front office currently faces the courtyard, which Zenon-Richardson said “was a beautiful design back in the day because you’re overlooking the courtyard, and you can see everything.” But it can cause some confusion when visitors enter the campus after being buzzed in the door. Black panther paw prints are painted on the ground to help visitors find their way to the office.
“In the future, if the renovations are approved, the office will be reconfigured to face the visitor parking lot,” she said. “When they buzz, they’re buzzing into the office. You can’t go farther unless we say you can go farther. That would be an extra layer of safety that we need here.”
Security enhancements besides the front office include additional security on the doors and having card readers for teachers.
If approved, students will have more space in the cafeteria. The cafeteria is currently 3,775 square feet and has a capacity of about 315 students. During sixth grade lunch, Zenon-Richardson said about 302 students are eating in the cafeteria at the same time.
Other school improvements include a new roof, stucco repair, replacing HVAC components, working on drainage and reworking the play fields.