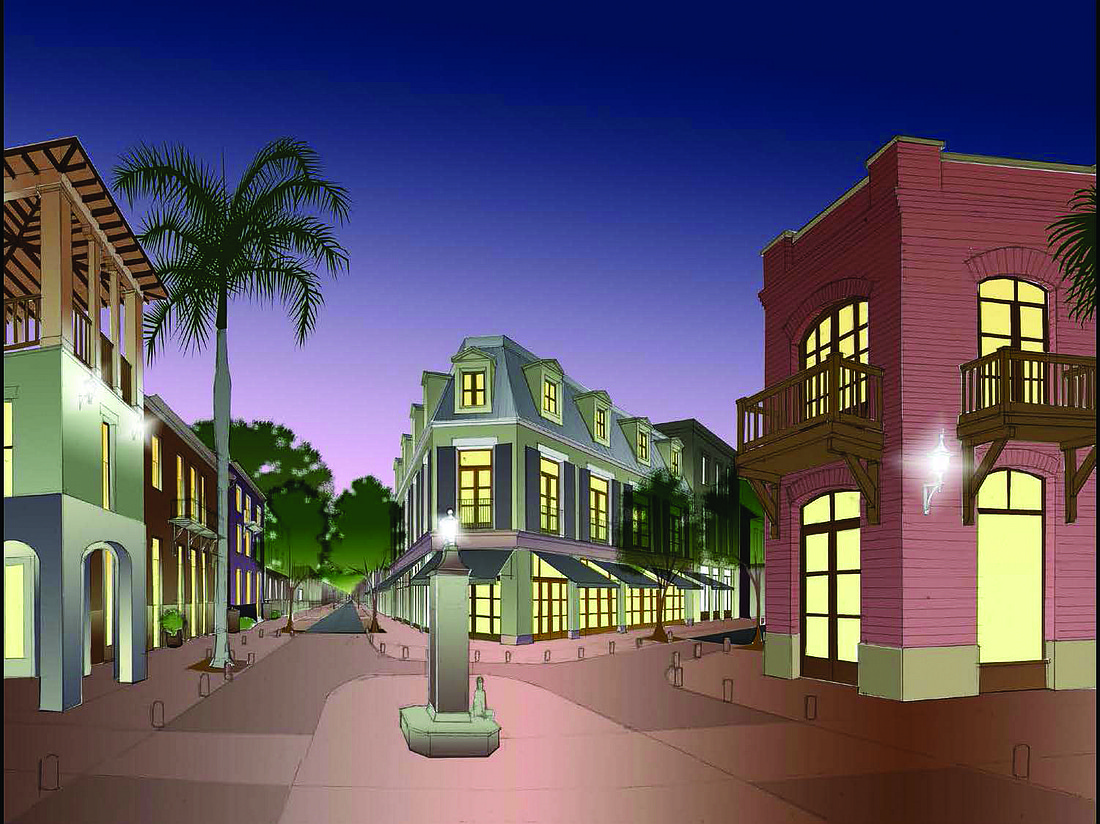- April 24, 2024
-
-
Loading

Loading

As the city’s Urban Design Studio begins to devise form-based codes for more Sarasota neighborhoods, it’s also discovering areas where its principles and the interests of some residents don’t align.
One of those areas is the Avondale neighborhood, located just west of Tamiami Trail and south of the Hudson Bayou. After conducting a walking tour of Avondale with residents earlier this month, one of the leading issues presented to the Urban Design Studio was the entrance point to the neighborhood, just off of U.S. 41 at Lincoln Drive and Irving Street.
The three-way intersection is confusing, residents said, and because it is located just off the arterial highway, it’s dangerous. The triangular parcel that divides Lincoln and Irving, largely vacant, is an eyesore. With less than two weeks to prep before a larger workshop with Avondale and surrounding neighborhoods, the Urban Design Studio devised a hypothetical concept based on form-based codes that could help mitigate those issues.
At that meeting Saturday, the Urban Design Studio team presented a rendering of a potential vision for the problem area that could come forth under a form-based code. A three-story flatiron-style building, constructed to the tip of the triangle at Lincoln and Irving, would sort out the confusion and serve as an entryway to the neighborhood. Principal Urban Designer Andrew Georgiadis imagined the mixed-use building as part of a neighborhood square that, along with row houses or apartments on the edge of the bayou, could enhance walkability.
“It only takes a few buildings — maybe five buildings — that would revolutionize the first impression for residents arriving to Avondale and could give you a nice place to stroll in the evenings,” Georgiadis said.
That scenario received a cool reception from residents in attendance. The Urban Design Studio is attempting to emphasize form and function in place of density, but Avondale resident Fran Melnick cited density as one of the leading reasons why she would oppose that very proposal — and why she and other residents have opposed similar attempts to redevelop that property in the past.
“There needs to be improvement there, no question,” Melnick said. “What they’re proposing is something we’ve been opposing for a decade.”
In addition to the potential scale, residents voiced concerns about the effects of an uptick in traffic stemming from a more active development.
“People are not going to be walking across the trail to get here,” Melnick said. “People are going to be driving through our neighborhood.”

Karin Murphy, director of the Urban Design Studio, pledged to continue working with Avondale residents as the group continues to devise a code for the neighborhood. Under the existing code the Urban Design Studio’s form-based code will replace — the parcel at Lincoln and Irving is zoned OPB, for office, professional and business.
Already, it would allow for the type of three-story building that drew concerns. The main changes under a form-based code, Georgiadis said, would be that the building could be built to the tip of the triangle and that the business inside the building wouldn’t be limited to just offices — allowing for uses such as cafés, which would enhance walkability.
The emphasis on walkability was important for Rob Hoff, an Avondale resident who came out of Saturday’s meeting optimistic that the new code would better the community.
Hoff said one of the main reasons he and his wife chose to live in Avondale was its proximity to downtown and the bayfront, and strengthening the neighborhood’s connections to other parts of the city was a leading concern for him.
As for the Urban Design Studio’s vision for the entryway to Avondale, Hoff wanted to see what else the code would allow to be developed on that land — and how it measured up against existing regulations — before passing judgment.
“The devil’s in the details,” Hoff said. “The fact of the matter is, codes allow for a lot of things that you never thought could be done.”