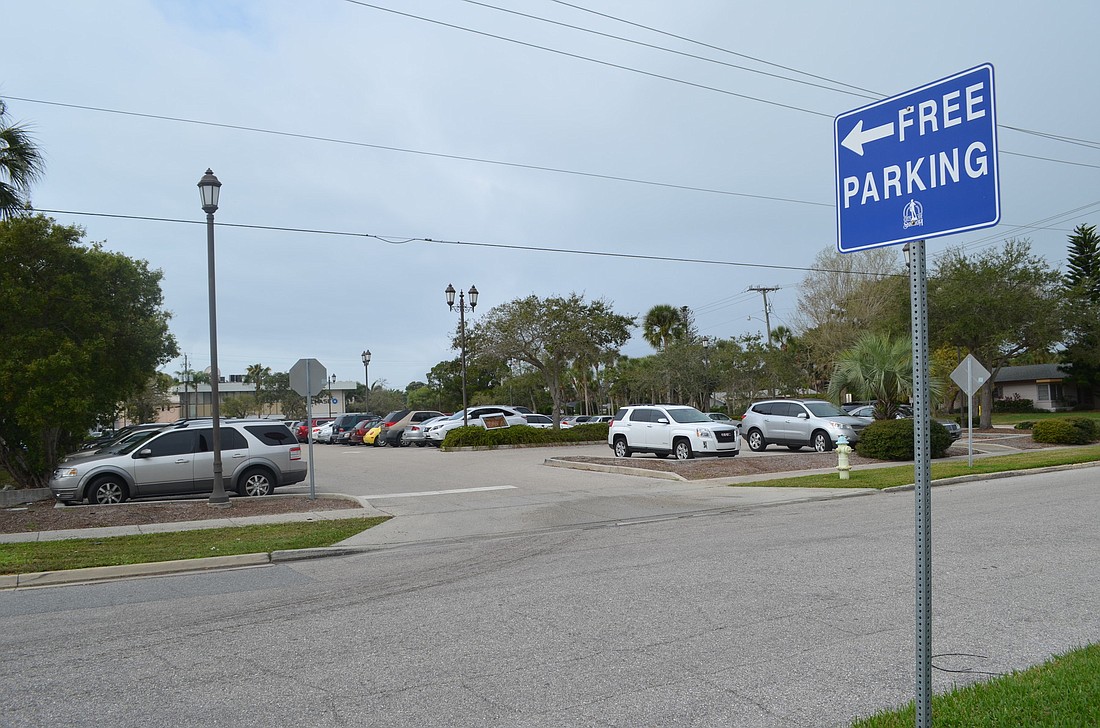- April 19, 2024
-
-
Loading

Loading

City staff and the consulting firm behind a parking study for St. Armands Circle held a meeting Feb. 6 to get feedback from people in the area — something St. Armands residents were more than willing to provide.
Eight months ago, the city began work on a parking feasibility study to mitigate the parking issues around St. Armands Circle. Kimley-Horn and Associates, the consulting group unanimously chosen to conduct the parking study, recently completed its first draft and presented its findings to the community at the meeting.
Mark Santos, the project manager with Kimley-Horn, said there were some non-structural methods the city could implement to ease the parking woes. That included adding signage directing drivers to two public lots on Adams Drive, which were sometimes under capacity even during peak hours.
Most of the conversation, however, pertained to the potential construction of a parking structure at those lots. The parking structures, up to four levels in height, could add between 200 and 500 additional spots to the area. Santos said no site or garage size was favored. Kimley-Horn still wanted input from people on St. Armands.
Studies conducted in 2008 and 2013 suggest the district’s parking shortage is currently anywhere between 20 and 450 spots, with the area vastly exceeding its capacity during peak hours on weekends during which events are held. Estimated construction costs for the garage, which are still preliminary, ranged from about $5 million to $13 million.
St. Armands residents had many concerns about the possible construction of a parking structure. Since the targeted areas of construction face residential streets, they said any garage should attempt to blend in with its surroundings. Numerous residents said they were concerned about the building’s size, aesthetics and layout, as well as potential traffic, sound and noise issues created by a garage.
Residents said they felt the report, as it stands, was primarily concerned with the interest of businesses on the Circle.
“These structures are both in the neighborhoods; they’re not in the Circle,” St. Armands resident Graeme Malloch said. “I think it needs to be as invisible as possible.”

Diana Corrigan, executive director of the St. Armands Circle Association, said the residents’ concerns were legitimate, but that it was too early in the process to focus on design. Corrigan said the lack of parking was the preeminent concern on St. Armands, and — while the residents’ needs should be accounted for — there was only one way to address that issue.
“The only thing we can do to solve that problem is that we’ve got to put in a parking garage,” Corrigan said.
Mark Lyons, the city’s parking manager, said the primary concern of any effort to add parking in the area was to protect the neighborhoods. Both Corrigan and Jay Sparr, the president of the St. Armands Residents Association, asked the city to hold another public meeting to provide more detailed information regarding the study and how its findings might be implemented.
Sparr said the parking study needed to better incorporate the interests of those living in the area.
“What I saw is not what I thought we deserved,” Sparr said.
BY THE NUMBERS
Parking on St. Armands: 1,135 spaces
Peak parking demand projected in 2008 master plan: 1,500 spaces
Demand projected in 2013 parking study: 1,155-1,310 spaces
Size of parking garages outlined in parking study: 290-697 spaces
Projected cost of parking garages outlined in parking study: $4.9-$12.9 million
Maximum allowable parking garage height: 35 feet
Occupancy of public parking observed during Nov. 9 event: 100%
Contact David Conway at [email protected]