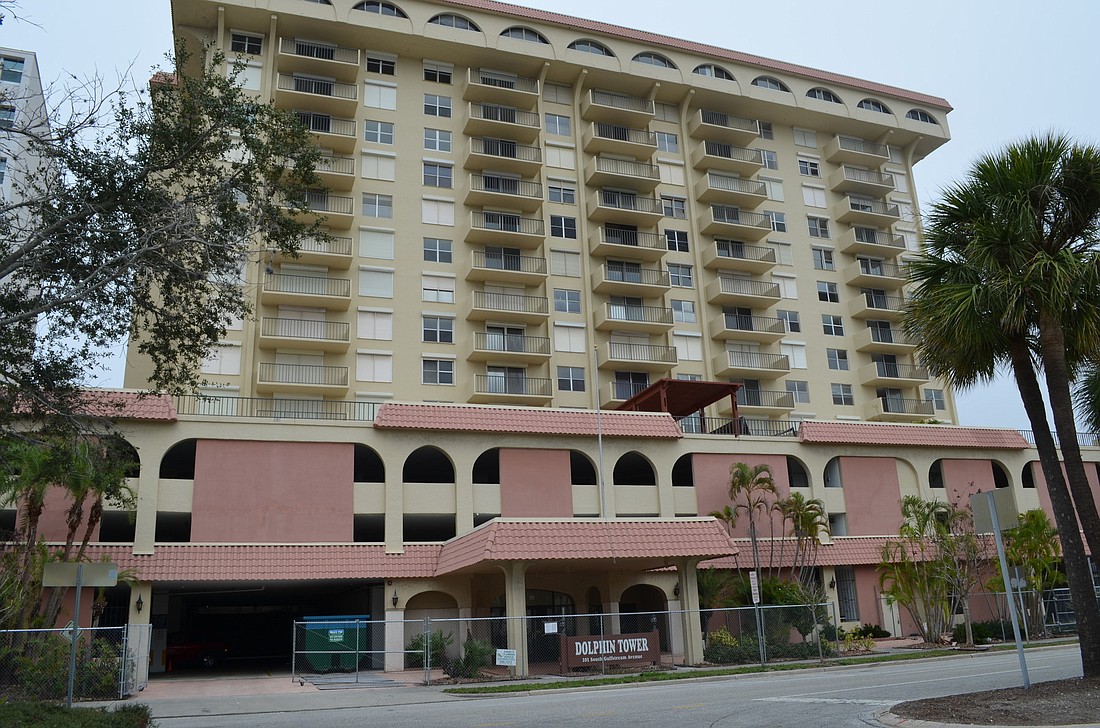- April 20, 2024
-
-
Loading

Loading

Ten years after completion, elements of the city’s downtown code are already past their prime — so the team rewriting Sarasota’s zoning regulations is setting out to refresh them.
When the code was approved, it was hailed as a modern approach to managing development that embraced New Urbanist principles. Now, as the city’s Urban Design Studio looks to take a similar approach to zoning in the rest of Sarasota, the designers say the code is in need of adjustment.
In developing a new form-based zoning code for the entirety of the city, Urban Design Studio Director Karin Murphy said she and Principal Urban Designer Andrew Georgiadis have an opportunity to assess what’s worked and what hasn’t since the code was put in place.
“The code was forward-looking at the time, but it doesn’t keep up with current standards and best practices,” Murphy said.
Murphy said the Urban Design Studio would work with downtown stakeholders to gauge how people feel the current code is functioning. Still, they’ve already identified some elements that they feel were missteps by the code’s authors.
“The downtown core swoops way down into Burns Square and puts historic buildings at risk,” Georgiadis said.
To prevent high-rises from dwarfing older buildings, the studio can’t remove a developer’s right to build that high. Instead, it may offer benefits — such as increased density — to buildings with a desirable form.
The studio is also considering dropping a requirement for some buildings to be set back at least 12 feet between the second and fourth story. Murphy said that requirement produced bulky, inelegant buildings.
Often, parking is placed on lower levels in buildings with those recesses, with habitable space above the story that’s set back.
“With the recesses, we’ve taken undesirable space and jutted it forward, and moved the desirable space back,” Murphy said.
Murphy said the original downtown code provided a rough outline, and the city now has an opportunity to build on that with a decade of hindsight.
“What we want to do is take that to a finer grain,” Murphy said.
Contact David Conway at [email protected]