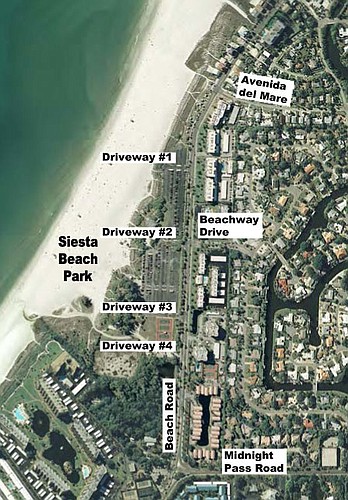- April 18, 2024
-
-
Loading

Loading

During the height of season, when spring-breakers abound on the Key and families flock to the shores of the Gulf, Sgt. Scott Osborne of the Sarasota County Sheriff’s Office sees his share of fistfights.
He’s not talking about alcoholic brawls, either. These battles are fought for the most coveted area of the Siesta Public Beach — its parking spaces.
Even if the beach park had 300 more spaces at the peak of season, Osborne said, “There’d still be people looking for spots.”
The typical scenario, he said, involves a person jumping out of a car to stand in a vacant space while the driver of the car negotiates the lot’s traffic flow to reach that space. Then, just before the driver can get to the space, another vehicle pulls into it.
Osborne said that leads to complaints such as, “They ran the car into me and hit my leg.”
He added, “Any time you have such a high demand for spots, you’re going to have disturbances … That’s (one reason) we’re out there.”
Sarasota County Project Manager Curtis R. Smith concurred with Osborne about the problems.
During times of high usage, Smith said in an interview, “a few hours into daylight, the parking lot’s jammed.”
Although the rumor has circulated again that Sarasota County officials plan to cut the number of beach parking spaces to make way for planned improvements, the truth is that the design calls for an additional 130 parking spots, Smith said.
Constituent complaints to the Sarasota County commissioners last week reflected the misunderstanding.
An administrative assistant to the commissioners alerted them about one caller, for example, who wanted them to “re-visit (the beach) plan and come up with something better than a net loss of parking places.”
An email included the comments, “I’ve never heard anyone say, ‘I’d really like to see more trees in the parking area or more or better walkways.’ Rather, comments always are, ‘Why isn’t there enough parking?’”
As a result of such complaints, Commissioner Nora Patterson asked Smith for a clarification of the issue.
In a formal response by email to Patterson and her fellow board members, Smith wrote that the current parking configuration at Siesta Public Beach has 837 spaces.
Preliminary design plans call for a total of 967, once the park improvements are completed.
Smith added in his email that the extra spots would be provided on the south side of the park, “where there is room to add parking without impacting native dune habitat.”
Other significant changes should ease the traffic flow in the main parking area, Smith said.
“The existing parking lots are dysfunctional,” he wrote. “Traffic circulation is often stopped by just one car.”
Analysis Supports Redesign
A Traffic Impact Analysis was released in May 2011 by Kimley-Horn and Associates Inc., the consultant hired by Sarasota County to design the improvements at Siesta Public Beach.
The report notes that Siesta Beach Park has three primary access points from Beach Road. The westernmost access (Driveway 1) allows people to exit the park only. The main access point (Driveway 2) allows people to drive into the park area, but not to exit it. The third access point (Driveway 3), on the west side of the tennis courts, also allows people to exit only.
A fourth access point (Driveway 4), at the easternmost part of the park, generally is used for maintenance vehicles. It also is used as an ingress/egress point under special circumstances, such as the Siesta Key Chamber of Commerce’s VIP picnic event on July 4.
The traffic analysis produced the following recommendations:
• Driveways 1, 2 and 4 should provide both ingress and egress movements, while Driveway 3 should be used as an exit only.
• Driveway 1 should be shifted to the western edge of the site and aligned with the driveway to the Crescent Royale Condominiums, on the other side of Beach Road. “The relocation of this driveway will improve traffic flow and circulation within the site and along Beach Road,” the analysis says.
• Driveway 2 and Driveway 4 should have left-turn lanes, so westbound traffic can turn into the park.
The analysis concluded its recommendations with the statement, “Providing multiple ingress locations will reduce the possibility of backups onto Beach Road during heavy-traffic periods. Providing multiple egress locations also allows for better circulation of vehicles ....”