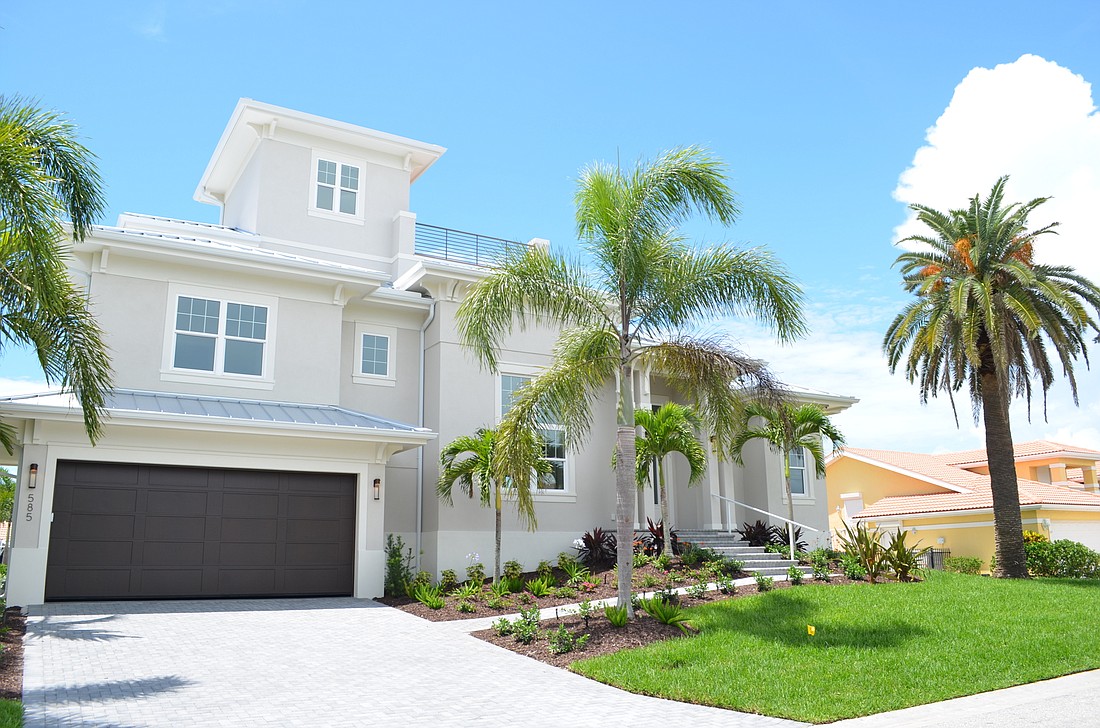- April 22, 2024
-
-
Loading

Loading

Homes more than 30 feet high could be a lot harder to build under new rules proposed this week by Longboat Key’s Planning and Zoning Board.
With residents arguing for a change in town regulations, members of the board on Tuesday requested the town staff draft guidelines that will prohibit any new construction, including rooftop decks, above the town’s height limit for single-family homes in any neighborhood zoned R4 or R6. Communities such as Country Club Shores and Longbeach Village fall into such zones.
Rooftop decks would still be permitted as long as their access point is within the town’s 30-foot height limit.
The new rules could be ready for the board’s review by September, said Planning and Zoning Chairwoman B.J. Bishop.
Petitioners such as Nancy and Garry Goudy urged board members via email to prohibit exceptions to the Key’s height limit.
“The charm and character of LBK is very close to being ruined forever,” the Goudys wrote in an email. “Please don’t destroy the ambiance of our neighborhoods of single family homes.”
As for single-family homes on the rest of the Key, exceptions to the height limit would be possible, but only through a special exception. This process would require neighbors within 500 feet of the property seeking the exception to be notified of the proposal. A public hearing would follow.
Earlier this year, construction of a home at 585 Halyard Lane in Country Club Shores prompted residents to organize. Located atop the two-story home is a structure enclosing the top of an elevator shaft and a stairwell. Many of the surrounding homes are single-story, amplifying the height difference.
The home was built by Hunt Brothers Development of Sarasota and is owned by the developer.
Town Attorney Maggie Mooney-Portale emphasized a need for the new regulations to comply with the Bert Harris Act. Should an amendment to the town code diminish a property owner’s investment-backed expectation, the town could be in violation of the state law.
Board member Ken Schneier argued that allowing for exceptions to the height limit in certain zoning districts via a public hearing process will minimize the risk of a lawsuit.
“It’s a high burden to reach, in a sense,” Schneier said.
Lynn Larson, president of the homeowners association for section four of Country Club Shores, was one of about a dozen residents who attended the board’s discussion. She addressed members, expressing her appreciation on behalf of all petitioners.
“We agree with everything you said, and thank you very much,” Larson told the board.