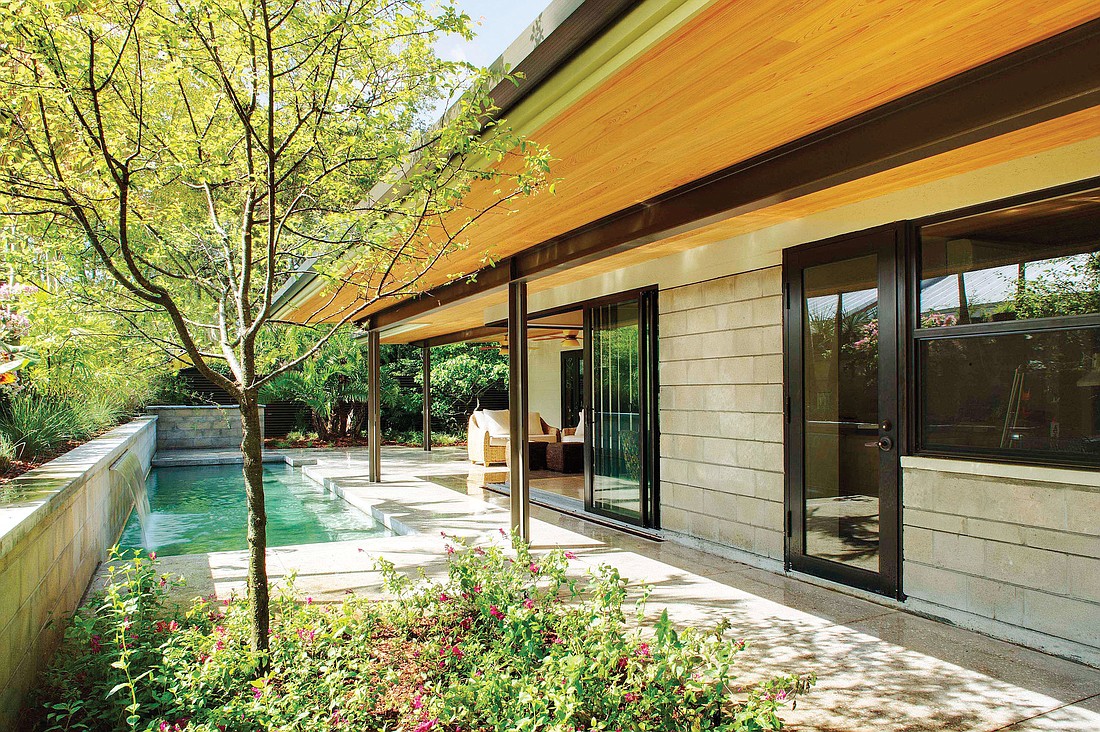- April 16, 2024
-
-
Loading

Loading

As the home of the Sarasota School of Architecture, our town has a special appeal for those who love the mid-century modern look, with its clean lines, sliding-glass doors and minimal décor. Iconic and influential examples of the style can be found all over Sarasota, and tourists and architectural historians come to visit, just to drive past the custom-designed beauties by Paul Rudolph, Tim Seibert, Carl Abbott and others.
But for most Sarasotans of the 1950s and ’60s, a modern house was one of the hundreds of “atomic ranches” that still dot the older parts of town. This was modern architecture for the middle class. Designed and built by contractors rather than architects, these homes were a hipper alternative to the concrete block ranch. Today many are being renovated, but few with as much attention to detail as this 1961 beauty located on a tree-lined street just a short bike ride from Siesta Key.
Constructed by local builder Robert Dye, it has all the classic elements of the style — a strong horizontal façade with a slightly vaulted roofline, clerestory windows and a simple floor plan (two bedrooms, two baths). But there’s a surprise — covering much of the front of the house are whimsical grills with a pattern of circles.
The circles are actually thinly sliced sections of iron piping that have been carefully soldered together. This was probably the idea of the original owner, who was in the plumbing business. It’s a simple design element but an inspired one. It sets the house apart from its many cousins around town.
Current owners Dane Spencer and his wife, Gail Hustedde, bought the house in 2009, when they moved to Sarasota from a three-story Victorian row house in Savannah, Ga. Both are hands-on artists — he’s a landscape architect and she’s a ceramic artist — and good design is an essential part of their lives. Together with local architect Greg Hall, they set out to turn a shabby relic into one of the most stylish remodels in town.
“It was a nice, clean simple house with a lot of the original features,” explains Hall. “It hadn’t been muddied up.” But its location under a hammock of giant oaks, while picturesque, made it dark inside. To bring in light and space the trio turned a musty and antiquated lanai on the eastern side of the house into additional living space, and created an outdoor living area that blends seamlessly with the indoors — similar floor and ceiling, plus a zen-like garden and pool. “It’s not quite a lap pool,” Dane says. The visual interest it provides from the living area is just as important as its recreational use. “You don’t have to be in it to enjoy it.”
As a landscape architect, Spencer wanted his home to be as much about the outdoors as the indoors. The garden space, which wraps around the perimeter of the house, is not large but provides enough space for intricately composed groupings of tropical plants. Spencer also designed the various fences and walls that give the garden its structure. Some are of wood and one — the backing for the pool area — is made of Ocala-like concrete block, punctuated with pierced, yet, similar blocks which Spencer discovered at Sarasota Architectural Salvage.
The garden also contains several water features, including an intricate system of sleekly designed gutters which channel the rainwater into large cisterns filled with plants that thrive in water. These, plus a waterfall which cascades into the pool, are designed to help minimize traffic noise from nearby Siesta Drive.
The basic footprint of the home was left unchanged, though the bedrooms were re-sized to enlarge the master. The original closets were eliminated and replaced by glass-fronted storage units from IKEA which line one wall of each bedroom. The bathrooms were both renovated with limestone subway tile in shades of brown and grey. And the kitchen was given a state-of-the art update by Lube Kitchens, complete with Italian porcelain counters rimmed in polished steel.
Whenever possible, Hall tried to come up with a design solution that would be appropriate for the home’s age and look. Everyone agreed the popcorn ceilings had to go, but rather than replace them with plaster, they now sport cypress paneling in a golden-coffee color. They echo the paneling still found in many local homes of the period.
A new home office set adjacent to the living room is enabling Spencer to shift the location of his business. He has been operating out of a storefront on Orange Avenue, across from the Woman’s Exchange. With its clever 10-foot-high grid of bromeliads set facing the street, it has been delighting passersby for the past several years. After specializing in parks and public projects, Spencer is now shifting to residential landscaping. “I love working with people who are excited about their gardens,” he says. “
Likewise, Hustedde, has her own space in the new home for her ceramics. “I had to have a studio,” she explains. Luckily there was a sort of bonus room behind the garage — no one is sure what it was originally used for — that fits the bill perfectly. It’s large and filled with light, complete with its own bath. In addition, there’s in a newly-constructed kiln out in the garden where Gail fires her work.
Spencer and Hustedde call their new home the Garden House. It will be open for a tour sponsored by the Sarasota Architectural Foundation from 1 to 3 p.m. Jan. 26. The address is 1640 Wisconsin Lane. There is a suggested donation to the group’s scholarship fund of $15 for SAF members and $20 for non-members. For more information visit its website saf-srq.org/events or call 364-2199.