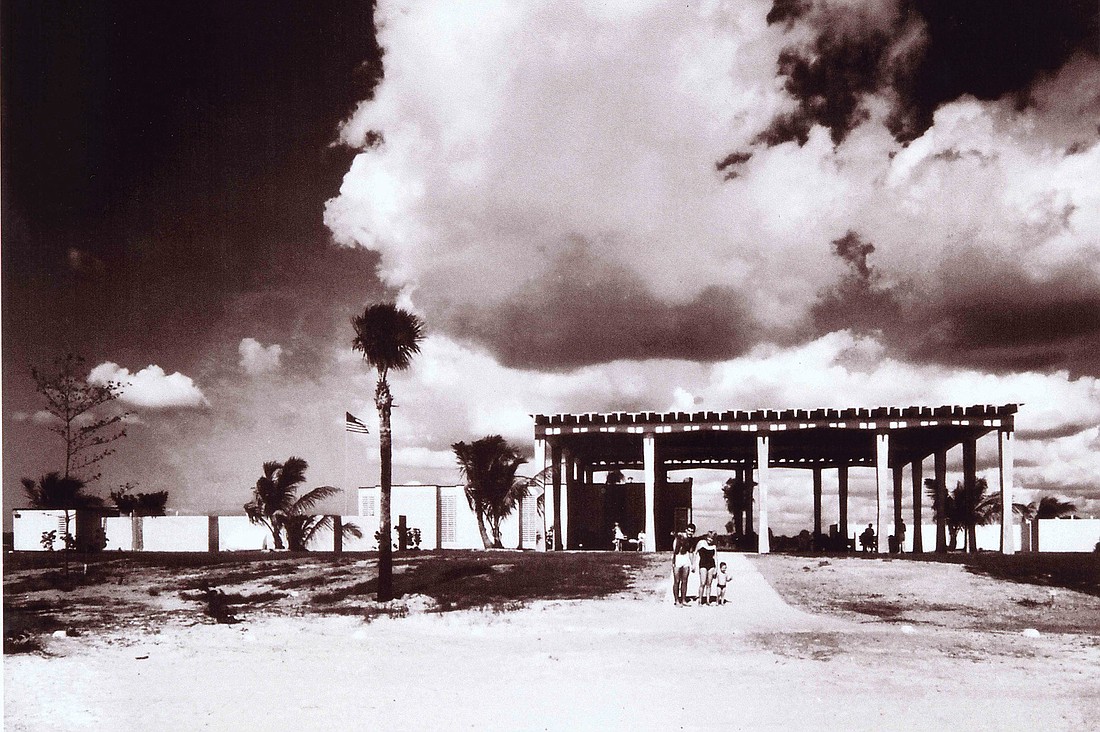- April 15, 2024
-
-
Loading

Loading

Thanks to a wall, of which county engineers and architects initially were unaware, the county will be able to save money in the Siesta Public Beach improvements by not having to elevate the Siesta Key Beach Pavilion.
Designed in 1958 by Tim Seibert, whose creations are recognized as examples of the Sarasota School of Architecture, the pavilion had what Seibert called a “sun-catcher wall” made of concrete blocks along the east side, said John McCarthy, Sarasota County’s manager of recreational tourism development.
Seibert, who has retired from the architectural firm he founded in Sarasota, said the wall was a necessary architectural element.
Still, he said, “You could hunker down behind (it) and catch a tan.”
Seibert’s original plans showed the wall for the pavilion, which is on the county’s register of historic places, McCarthy said. However, that wall had not been obvious for some time.
“We found it was all still there under layers of stuff that had been added through the years,” McCarthy said.
The federal government allows additions to original buildings without the necessity of complying with Federal Emergency Management Agency regulations for waterfront communities, McCarthy said. New structures at the public beach will have to be built 19.4 feet above sea level to protect them from potential storm-surge damage.
Catherine Luckner, president of the Siesta Key Association, recently emailed the organization’s members about the pavilion plans and complimented county staff for its ability to keep costs down. However, McCarthy said he could not quantify the savings.
“I don’t know there’s a specific dollar figure,” he said.
He cautioned county staff members still are working through the phasing and funding aspects of all the proposed beach improvements. County commissioners have raised concerns about the price tag, given the latest estimates range up to $17 million.
Architects from Kimley-Horn and county staff met with the Historic Preservation Board to present the pavilion plans. With the newly discovered wall, architects will be able to keep a concession on the ground floor.
“(It’s) a convenience factor for people for many, many years,” McCarthy said, especially for beachgoers who are physically handicapped and for anyone else who is unable to walk upstairs easily.
Although the wall is mostly a positive factor, McCarthy said a second aspect of federal guidelines has complicated the project.
The U.S. Department of the Interior rules regarding historic structures dictate that any redesign not match the original look so it will not confuse anyone in the future about whether a building is authentic.
“It makes (an architect’s) life difficult,” he said.