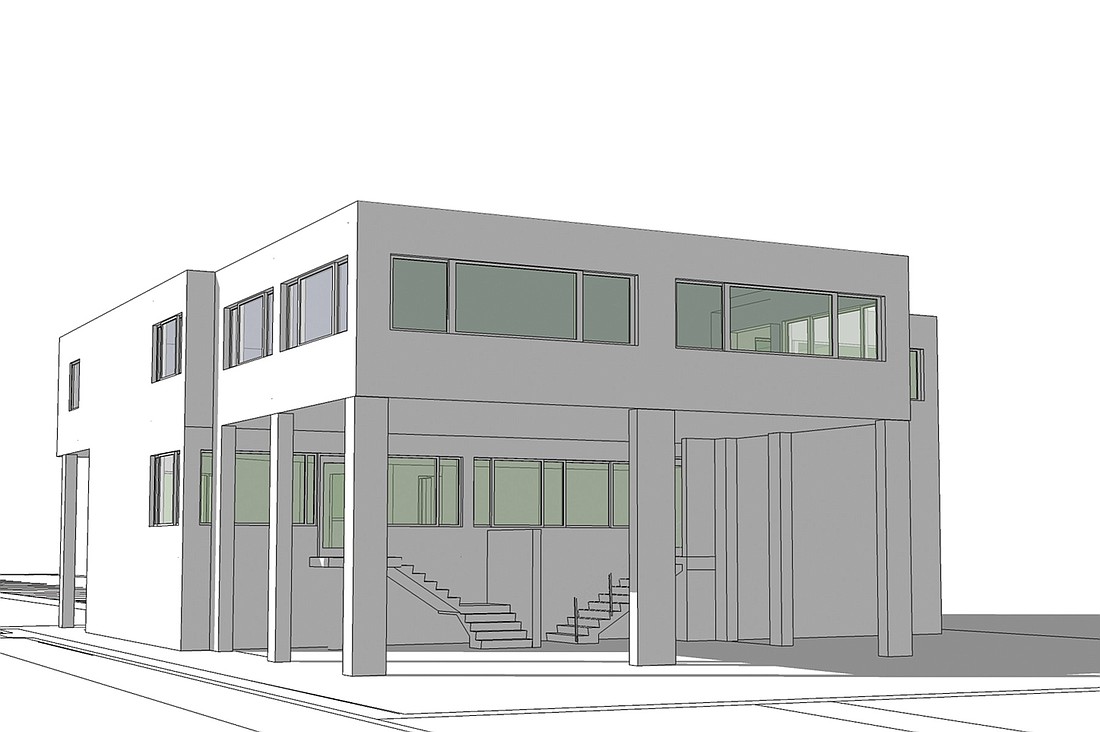- April 25, 2024
-
-
Loading

Loading

Dry Dock Waterfront Grill owner Eric Hammersand has an idea that he believes could enhance waterfront dining throughout the Key. In a March 5 letter to Mayor Jim Brown, he wrote that a new overlay district for restaurants that offer waterfront dining that would reduce the required waterfront yard and setback from 50 to 20 feet would make the setback consistent with covered roof structures over outdoor dining areas.
Hammersand said that the reduction of the requirement would allow him to extend his existing second story at the restaurant, located at 412 Gulf of Mexico Drive, but could also help other Key restaurants that offer waterfront dining.
Essentially, the reduction would allow him to enclose the roof he built in 2009, after approximately four years of meetings and discussions before gaining approval. Setback issues caused various roadblocks for the project, but, eventually, Hammersand received approval to build the roof 22 feet from the bay. A special exception was granted to allow the roof to have a minimum of 20 feet of waterfront yard instead of the required 50-foot setback. Hammersand had stated that the roof was necessary because bad weather during peak season often meant that patio space couldn’t be used, which would result in a loss of revenue and longer wait times.
He wrote that his restaurant would gain 1,107 square feet from the enclosure but wouldn’t change the restaurant’s seating capacity or parking requirements. Instead, he would reconfigure the existing first- and second-floor dining areas to allow for more tables to overlook the water and allow for more space between tables. Hammersand wrote that by moving five first-floor dining tables to the second floor, he could possibly separate the bar and waiting area from the dining area on the second, while also potentially expanding its kitchen.
“ … creating an overlay district will enable us, as well as other waterfront dining restaurants on Longboat, to make additional investments and improvements to our restaurant — ensuring we’ll remain competitive and an asset to the community for years to come,” Hammersand wrote.
“This isn’t about expanding our seating,” he told the Longboat Observer. “It’s about enhancing the environment for our diners.”