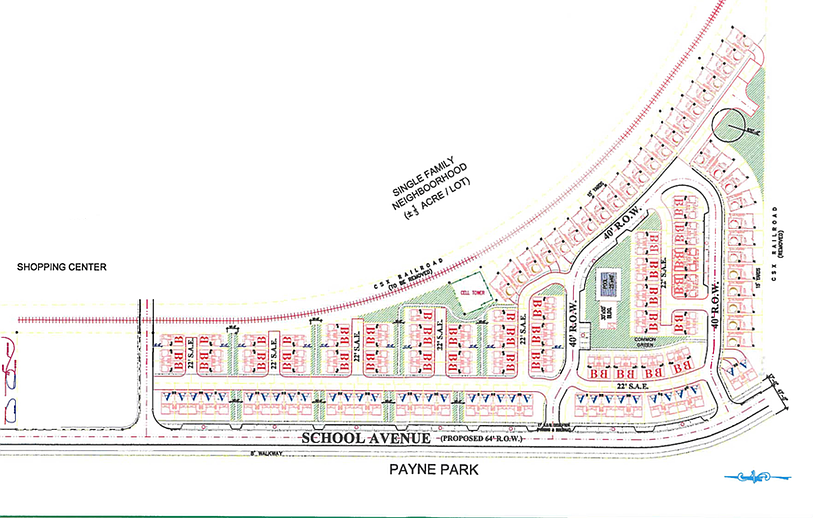- April 25, 2024
-
-
Loading

Loading

Another pre-recession project near downtown Sarasota has resurfaced as a developer has filed preliminary documents with the city to move ahead with plans for Payne Park Village.
Payne Park Village, located on 9.6 acres of land along School Road, was originally conceived as a large mixed-used project. Plans called for 238 residential units, 120,000 square feet of office space, 100 hotel rooms and nearly 20,000 square feet of retail space.
Those plans were met with resistance from residents of nearby neighborhoods such as Alta Vista. Despite that pushback, the city ultimately approved a development plan for the land in 2009. The property went undeveloped until owner Ron Burks placed it on the market for $10.89 million in 2012.
On May 31, Houston-based homebuilder David Weekley Homes filed an application for a preliminary meeting with city staff regarding the project. The company listed itself as the contract purchaser of the property at 301, 325 and 601 S. School Ave., 8.7 acres of the original site.
David Weekley Homes appears to have a more modest vision for Payne Park Village. A letter from planning consultant Joel Freedman states the developer wants to revise the plans for the larger parcel, which was slated to include every aspect of the mixed-use project other than the hotel.
The revised plans include 133 single-family townhouses on the 8.7-acre “Parcel 1” (see map, above), the sole portion David Weekley Homes is contracted to purchase. In addition to removing the commercial and office space, that proposal includes more than 100 fewer homes than originally envisioned. The homes will be three and four stories tall, and each home will have a two-car garage, according to Freedman’s letter. The size of the homes ranges between 2,000 and 2,650 square feet.
David Weekley Homes has filed for a pre-application meeting with the city’s Development Review Committee and a community workshop regarding the project. Already, the developer has met with leaders from the Alta Vista Neighborhood Association to share preliminary plans.
Alta Vista residents were fierce opponents of Burks’ vision for Payne Park Village, but neighborhood association President Larry Silvermintz said the group was more receptive to the revised plans.
“Some of the leaders did show enthusiasm in comparison to the prior proposals, which the neighborhood had opposed in the past,” Silvermintz said. “Still, the neighborhood has no official position at this point.”
Martin Frame, land acquisition manager for David Weekley Homes, declined to comment substantively on the project in advance of the meeting with the DRC. He indicated firm details on the project are still forthcoming, and that feedback from city staff would guide how the development proceeds.
There is at least one hurdle the builder must clear before the plans can move forward. David Weekley Homes wants to build the homes on lots smaller than the minimum 1,800-square-foot lot size required in the city’s zoning regulations. The developer must obtain approval from the city’s Planning Board to adjust those regulations.
Frame said he wouldn’t be able to divulge more information on the company’s plans for about 45 days.
“It’s complex,” Frame said. “Until we get comments back from the city and really know what we’re working with, I don’t have a lot to say.”