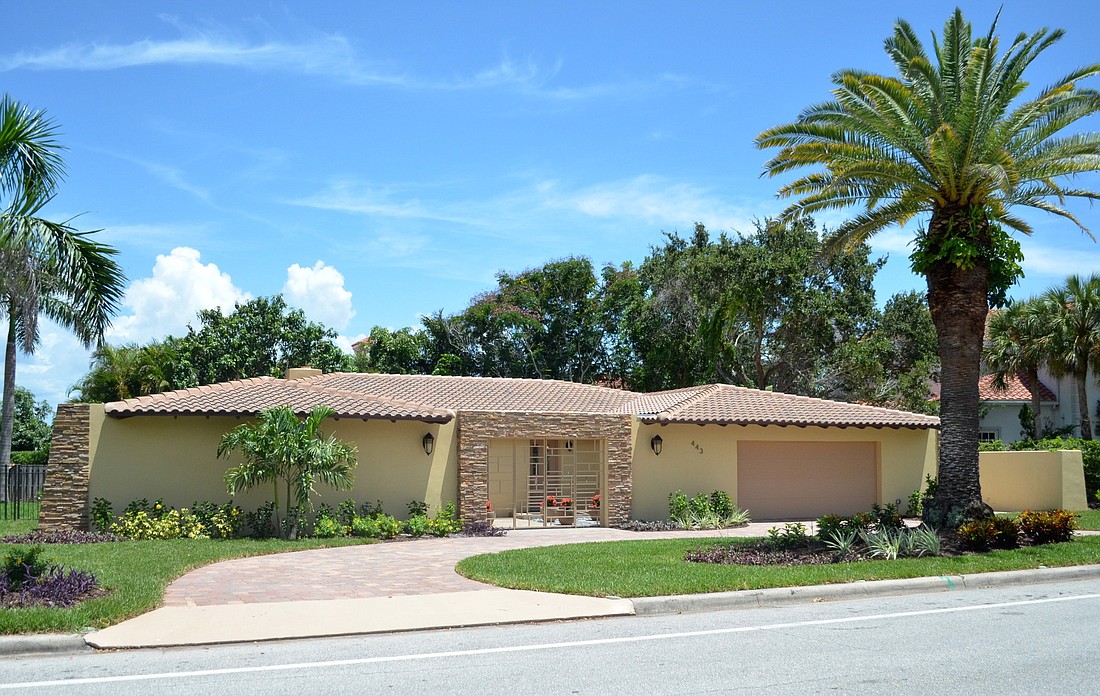- April 18, 2024
-
-
Loading

Loading

In just six short months, Larry Kabinoff and Deb Knowles purchased, renovated and moved into their temporary home at 443 Bird Key Drive. Originally built in 1966, the three-bedroom, three-bath home on Bird Key was, in fact, original. The home had never been renovated until now.
Kabinoff began designing and building commercial spaces in 1975. In 2002, he moved into residential building and remodeling. In 2011, the couple combined their business and design talents, and, in the past two years, they have remodeled 45 homes together.
“We bring homes back up to what they should be, even better than what they were originally,” says Kabinoff about their renovation ventures.
But this home wasn’t just a resale renovation project for Kabinoff and Knowles. They decided this home was both an excellent remodeling project and a nice place to stay while building their new home on Siesta Key.
When it comes to choosing homes to renovate, Kabinoff and Knowles don’t just take on any home that needs renovating. The homes they choose must have the right structure and potential with which work.
“Larry has excellent vision. He has the ability to look at something and see what it could be,” says Knowles. “He is creative, and I’m the budget person — we are a good balancing act.”
The potential for a larger, more open floor plan is what attracted Knowles and Kabinoff to this home on Bird Key.
“She says, ‘Take that wall out, take that wall out and take that wall out,’” says Kabinoff about Knowles’ mindset when going into a renovation. They removed several portions of walls as part of the project to enhance the open feel of the house.
“The original design was very open, but we found ways to make it even better,” says Knowles.
The renovation
The renovation duo first came up with an integrated design for the inside and outside of the home. The goal was to soften the home, while keeping its Southwest theme.
“We work hard to incorporate the identity of the original architecture to keep the house authentic, but we also find ways to improve and modernize the original plan,” says Knowles.
After Kabinoff and Knowles established their vision for the home, they addressed the critical issues — roof leaks, broken windows and faulty pipes. Once the structural-and-safety elements were resolved, they began the renovation. Most of the interior work was completed first, followed by the exterior features.
“We kept apologizing to the neighbors, who were nice enough to put up with all the interior work being done before they saw the great results on the outside,” says Knowles.
Exterior
The original home was entirely flagstone — they took it off, refinished the stucco and painted the home a more appealing color. Stack stone was added around the front gate for as an accent. The roof and the garage door were replaced. They added pavers to the driveway to give the exterior of the home a unique element. Kabinoff designed a new gate for the entrance of the courtyard, which gives the exterior of the home the same contemporary feel of the inside.

The main living area
The original living room sat at a lower level than the rest of the home and was squared off by wrought-iron gates. Knowles and Kabinoff tore out the gates and filled the floor with concrete to make it one level.
The original stucco fireplace was refinished, and a granite hearth was added. The warm colors were chosen to make the area pop — and to expand on the Southwest feel the fireplace gives to the living room.

The kitchen
After gutting the entire kitchen, the couple knew the back wall could be a great use of space. High-gloss cabinets were used in the kitchen to add a special touch.
Knowles and Kabinoff travel to Fort Myers to pick out each individual slab of granite, to make sure it was the perfect piece for that room.

The bathrooms
Every bathroom has a different tile motif, each from the same color palette so that the theme continues throughout the home, but gives each room character of its own.

The pool
Knowles and Kabinoff tore out everything in the pool area, except the original plant beds lining the cage. They added new pavers, resurfaced the pool and put in a new pool cage. “We wanted to make it a beautiful retreat,” Knowles says.

Favorite element: “The fabulous 32-foot slider that runs across the main living area that opens onto the pool cage and serves as a transition from the indoor and outdoor spaces,” says Knowles. “We love to take advantage of the beautiful Florida weather and the lush landscaping by blurring the line between the indoors and the outdoors.”
Biggest challenge: “Turning the dropped ceiling in the original kitchen from a disadvantage into a major feature,” says Knowles. “We maintained portions of the dropped ceiling and added special lighting to create an architectural highlight.”
Biggest indulgence: “Completely tearing out the old courtyard and creating a new dramatic space outlined by the custom-designed gates,” says Knowles.